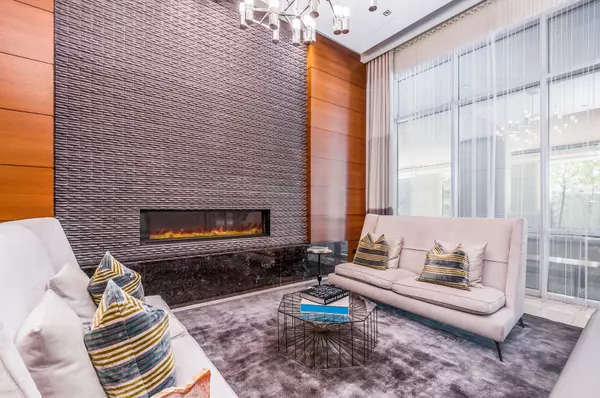$1,031,000
$1,085,000
5.0%For more information regarding the value of a property, please contact us for a free consultation.
2 Beds
2 Baths
1,700 SqFt
SOLD DATE : 06/30/2021
Key Details
Sold Price $1,031,000
Property Type Condo
Sub Type Condo,High Rise (7+ Stories)
Listing Status Sold
Purchase Type For Sale
Square Footage 1,700 sqft
Price per Sqft $606
Subdivision One Museum Park West
MLS Listing ID 11044454
Sold Date 06/30/21
Bedrooms 2
Full Baths 2
HOA Fees $1,145/mo
Year Built 2008
Annual Tax Amount $17,151
Tax Year 2019
Lot Dimensions COMMON
Property Description
Take a 3D Tour, CLICK on the Virtual Tour BUTTON & Walk Around. Phenomenal views and exquisite living quarters are yours at One Museum Park West, formerly The Grant, a white-glove condominium residence in Chicago's coveted South Loop. Live a life of luxury adjacent to Grant Park, the Museum Campus, Lake Michigan, and other prime neighborhood attractions, in a meticulously-crafted high-floor, 2 bedroom 2 bathroom retreat with a bonus den/office, AND a tandem parking space (close to the elevator entrance)! Gaze out at breathtaking unobstructed vistas of Lake Michigan and Chicago skyline as your daily pleasure, framed by walls of glass. A private outdoor terrace with custom painted flooring extends the views further and affords a blissful backdrop for morning coffee or evening cocktails. Here you can also enjoy the Navy Pier fireworks every Wednesday and Saturday between Memorial Day and Labor Day, and watching the Blue Angels fly by during the annual Chicago Air Show. Custom interiors boast an airy open-concept layout for entertaining and the finest finishes throughout, highlighted by rich wide-plank walnut flooring, tasteful moldings, custom tilework, designer lighting, and extensive custom closets with loads of storage. Relax with guests in the spacious living room around the built-in electric fireplace with floating quartz hearth, encased in a stunning floor-to-ceiling custom stone wall with TV inset, lighted display shelves, and storage cabinets concealing AV equipment & a wine rack. Host guests in the generous open dining area with a floating ceiling & light fixture, served by a top-of-the-line kitchen richly appointed for the chef. Snaidero cabinetry, quartz countertops, a full backsplash that extends to the ceiling, premium appliances (Wolf range, Sub-Zero fridge, Bosch dishwasher) & breakfast bar with extra seating complete the culinary experience. Your divine master bedroom suite offers a quiet place to land, with floor-to-ceiling windows framing incredible views. Enhancing the ambience are built-in nightstands, and a large custom closet with storage, shoe display & built-in laundry hamper. An amazing spa bath indulges with custom DOUBLE showers, steam shower with quartz bench, heated towel warmers, and elegant dual-sink vanity. The 2nd bedroom is bright and comfortable with a window wall, custom closet, and guest bath with custom glass door. Nearby sits a handsome study area with custom built-in storage, display shelves & glass cabinets with integrated file cabinets and pull-out computer/printer shelf. An in-unit washer & dryer provides laundry convenience. The grand 53-story condo continues to impress with exclusive amenities such as a 24/7 staff, concierge services, fitness center, indoor pool, sundeck, lounge with catering kitchen, theater room, children's playroom & dog run. The location is unbeatable, close to Grant Park, Michigan Avenue, the lakefront path for walks, runs & biking, museums & much more. Nearby as well is Shed Aquarium, the Field Museum, tennis courts, Soldier Field, Alder Planetarium, The Art Institute of Chicago, and fabulous Millennium Park for a fun day out.
Location
State IL
County Cook
Rooms
Basement None
Interior
Interior Features Hardwood Floors, Laundry Hook-Up in Unit, Built-in Features, Walk-In Closet(s), Open Floorplan
Heating Natural Gas, Forced Air
Cooling Central Air
Fireplaces Number 1
Fireplaces Type Electric
Fireplace Y
Appliance Range, Microwave, Dishwasher, High End Refrigerator, Washer, Dryer, Disposal, Stainless Steel Appliance(s)
Laundry In Unit, Laundry Closet
Exterior
Exterior Feature Balcony
Parking Features Attached
Garage Spaces 2.0
Community Features Bike Room/Bike Trails, Door Person, Elevator(s), Exercise Room, Storage, On Site Manager/Engineer, Party Room, Sundeck, Indoor Pool, Sauna, Business Center, Clubhouse
View Y/N true
Building
Sewer Public Sewer
Water Lake Michigan
New Construction false
Schools
School District 299, 299, 299
Others
Pets Allowed Cats OK, Dogs OK
HOA Fee Include Heat,Air Conditioning,Water,Insurance,Doorman,Exercise Facilities,Pool,Exterior Maintenance,Lawn Care,Scavenger,Snow Removal,Internet
Ownership Condo
Special Listing Condition List Broker Must Accompany
Read Less Info
Want to know what your home might be worth? Contact us for a FREE valuation!

Our team is ready to help you sell your home for the highest possible price ASAP
© 2025 Listings courtesy of MRED as distributed by MLS GRID. All Rights Reserved.
Bought with Rohit Bamzai • RE/MAX Professionals Select
"My job is to find and attract mastery-based agents to the office, protect the culture, and make sure everyone is happy! "






