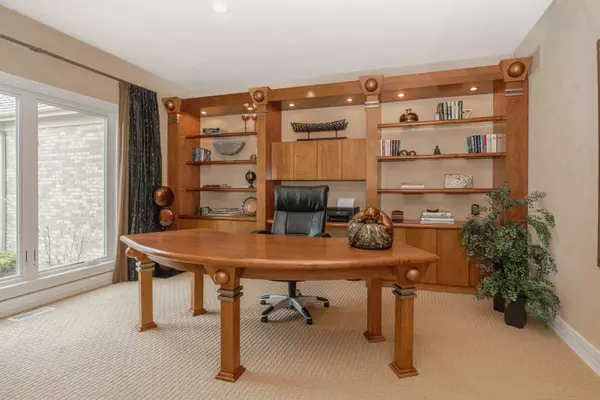$915,000
$900,000
1.7%For more information regarding the value of a property, please contact us for a free consultation.
4 Beds
4.5 Baths
4,024 SqFt
SOLD DATE : 06/30/2021
Key Details
Sold Price $915,000
Property Type Single Family Home
Sub Type Detached Single
Listing Status Sold
Purchase Type For Sale
Square Footage 4,024 sqft
Price per Sqft $227
Subdivision Foxborough Estates
MLS Listing ID 11087784
Sold Date 06/30/21
Style Contemporary
Bedrooms 4
Full Baths 4
Half Baths 1
HOA Fees $50/ann
Year Built 1997
Annual Tax Amount $21,303
Tax Year 2020
Lot Size 1.420 Acres
Lot Dimensions 0X0
Property Description
Looking for your very own paradise? This impeccable home is the result of the magic touch from one of the area's top distinguished interior designers with the best lot/location in Kildeer. The showstopper of this beautiful home is in the attention to every detail. Set back in a cul de sac, the beautiful curb appeal competes with the multilevel living spaces in the lush backyard. The circular driveway leads to the covered entryway. Inside, the marvel continues with the detail in the wall designs, ceilings, custom wood baseboards, and crown molding. Custom-designed and fabricated stair railings are stunning throughout. Beautiful chefs kitchen with top-of-the-line appliances, huge island, Sub-Zero refrigerator, two in island Sub-Zero drawer freezers, Dacor cooktop, and double oven. Huge eating area and desk space. A bright and inviting butler's pantry is the perfect station for entertaining. The open concept kitchen opens to the family room which houses a wall of picture windows with remote control blinds overlooking the private and spacious yard. Sunsets can be enjoyed from multiple areas in the backyard. The main level deck is conveniently located off of the kitchen and a great place for outdoor grilling. The lower level slate and brick paver patios house a balance of shaded space for relaxation and "sun"sational areas for tanning or recreation. The main level powder room has stylish and elegant full tile walls. The main floor laundry room has a built-in desk perfect for crafting or household management. The details continue on the second-floor level where you'll find the primary bedroom suite and spa-like bathroom oasis. The custom-designed shower is full tile with an amazing water flow system including a rain head, waterfall, multi-head sprayers, and a handheld faucet. There is a bedroom ensuite with a gorgeous bathroom in island blue and 2 other bedrooms sharing a Jack and Jill bathroom. All plumbing, lighting, and finishes are designer chosen throughout the entire home. The walkout lower level is consistent with the rest of the home boasting the custom-designed handrails, multiple recreation rooms, dry bar, game room, exercise room, and full bathroom with heated lamp. Award-winning schools of Kildeer Countryside, Woodlawn Middle Schoool, and Adlai Stevenson High School. Close to excellent Deer Park shopping and restaurants. You will love this property! It is an exceptional dream home come true!
Location
State IL
County Lake
Community Street Lights, Street Paved
Rooms
Basement Full, Walkout
Interior
Interior Features Vaulted/Cathedral Ceilings, Bar-Dry, First Floor Laundry, Coffered Ceiling(s), Open Floorplan, Some Carpeting, Special Millwork, Hallways - 42 Inch, Drapes/Blinds, Granite Counters
Heating Natural Gas
Cooling Central Air
Fireplaces Number 2
Fireplaces Type Wood Burning, Attached Fireplace Doors/Screen, Gas Log, Gas Starter, Masonry, More than one
Fireplace Y
Appliance Range, Dishwasher, Refrigerator, Microwave
Laundry Gas Dryer Hookup, Laundry Chute
Exterior
Exterior Feature Deck, Patio, Storms/Screens, Outdoor Grill
Parking Features Attached
Garage Spaces 3.0
View Y/N true
Roof Type Asphalt
Building
Lot Description Cul-De-Sac, Irregular Lot, Water View, Backs to Trees/Woods, Views
Story 2 Stories
Foundation Concrete Perimeter
Sewer Public Sewer
New Construction false
Schools
Elementary Schools Kildeer Countryside Elementary S
Middle Schools Woodlawn Middle School
High Schools Adlai E Stevenson High School
School District 96, 96, 125
Others
HOA Fee Include Insurance,Other
Ownership Fee Simple w/ HO Assn.
Special Listing Condition None
Read Less Info
Want to know what your home might be worth? Contact us for a FREE valuation!

Our team is ready to help you sell your home for the highest possible price ASAP
© 2025 Listings courtesy of MRED as distributed by MLS GRID. All Rights Reserved.
Bought with Patricia Loftus • Baird & Warner
"My job is to find and attract mastery-based agents to the office, protect the culture, and make sure everyone is happy! "






