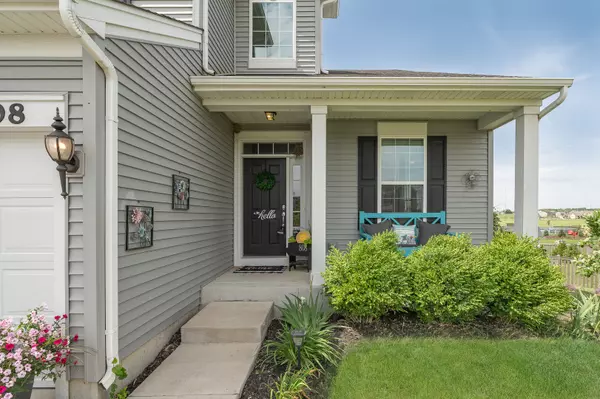$355,000
$349,900
1.5%For more information regarding the value of a property, please contact us for a free consultation.
4 Beds
2.5 Baths
2,612 SqFt
SOLD DATE : 07/09/2021
Key Details
Sold Price $355,000
Property Type Single Family Home
Sub Type Detached Single
Listing Status Sold
Purchase Type For Sale
Square Footage 2,612 sqft
Price per Sqft $135
Subdivision Windett Ridge
MLS Listing ID 11127909
Sold Date 07/09/21
Bedrooms 4
Full Baths 2
Half Baths 1
HOA Fees $31/ann
Year Built 2016
Annual Tax Amount $10,490
Tax Year 2020
Lot Size 0.533 Acres
Lot Dimensions 181 X 80 X 170 X 152 X 60
Property Description
PANORAMIC 180-degree VIEWS of the countryside! Capture incredible farm skyline & sunsets from this huge, FENCED lot - over 0.5-acre with double-door shed!! ~~ The yard is also adjacent to Windett-Ridge's NEW park & open field space ~ no neighbors behind....& so convenient for the kids! ~~ Move-in condition with BRAND NEW carpet throughout main floor. ~~ INTERIOR photos coming soon, but you'll want to schedule your appointment NOW - don't delay! ~~ Over, 2,600-sq-feet plus full WALKOUT basement, ready for your dream entertainment space. UPGRADED full front porch faces this quiet neighborhood CUL-DE-SAC site. ~~ The main floor features large mud room with custom shelving, just off the 3-car garage.....hardwood floors throughout entrance, hallways, dining space and kitchen! Sellers upgraded kitchen with double-oven, separate cooktop, large island, & extra recessed lighting. Oversized family room....sellers upgraded with extra windows for even more views! ~~ First floor also offers office/playroom, separate dining room with gorgeous BAY window, and formal living room with CUSTOM BUILT-INS & BOOKSHELF! ~~ Upgraded iron baluster staircase leads to 4 LARGE bedrooms, all already equipped with overhead lighting & ceiling fans. Master suite (with MORE of those views!) offers en-suite bathroom with garden tub, separate walk-in shower and walk-in closet. ~~ Enjoy your best summer ever - there's PLENTY of room for a pool!! **** Available for immediate showings ~
Location
State IL
County Kendall
Community Park
Rooms
Basement Full, Walkout
Interior
Interior Features Vaulted/Cathedral Ceilings, Hardwood Floors, Built-in Features, Walk-In Closet(s)
Heating Natural Gas
Cooling Central Air
Fireplace N
Appliance Double Oven, Microwave, Dishwasher, Refrigerator, Washer, Dryer
Exterior
Exterior Feature Deck, Porch
Parking Features Attached
Garage Spaces 3.0
View Y/N true
Building
Lot Description Cul-De-Sac, Fenced Yard, Park Adjacent
Story 2 Stories
Sewer Public Sewer
Water Public
New Construction false
Schools
Elementary Schools Circle Center Grade School
Middle Schools Yorkville Middle School
High Schools Yorkville High School
School District 115, 115, 115
Others
HOA Fee Include Insurance
Ownership Fee Simple w/ HO Assn.
Special Listing Condition None
Read Less Info
Want to know what your home might be worth? Contact us for a FREE valuation!

Our team is ready to help you sell your home for the highest possible price ASAP
© 2025 Listings courtesy of MRED as distributed by MLS GRID. All Rights Reserved.
Bought with Amanda Brooks • Keller Williams Inspire - Geneva
"My job is to find and attract mastery-based agents to the office, protect the culture, and make sure everyone is happy! "






