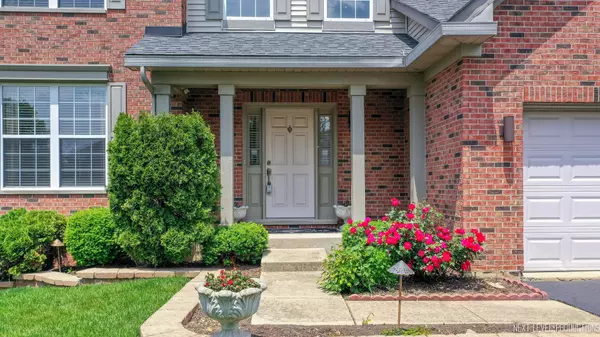$560,000
$559,000
0.2%For more information regarding the value of a property, please contact us for a free consultation.
4 Beds
2.5 Baths
3,819 SqFt
SOLD DATE : 07/21/2021
Key Details
Sold Price $560,000
Property Type Single Family Home
Sub Type Detached Single
Listing Status Sold
Purchase Type For Sale
Square Footage 3,819 sqft
Price per Sqft $146
Subdivision Timber Creek
MLS Listing ID 11086371
Sold Date 07/21/21
Bedrooms 4
Full Baths 2
Half Baths 1
HOA Fees $20/ann
Year Built 2003
Annual Tax Amount $11,902
Tax Year 2020
Lot Size 0.260 Acres
Lot Dimensions 68X132X96X158
Property Description
Stop your search, you found your home! Beautiful Timber Creek home on an interior lot with sunny, Southern exposure. Upgraded Lancaster model with red brick, front porch, new roof (2019) and a large yard. Amazing layout with 3819 SF above grade so ALL the rooms are very spacious. Gorgeous kitchen with 42" oak cabinetry, dark granite counter tops, travertine backsplash tiles, huge island with seating, stainless steel appliances, and a large pantry. Gleaming hardwood floors in the large foyer, hallway and kitchen. Huge family room with a wood-burning fireplace and open floor plan already pre-wired for surround sound system. Luxurious Owner's suite with a sitting area and dual closets. Master bath with dual vanities, separate shower and whirlpool tub. Large secondary bedrooms share a hall bath. First floor office with the possibility to convert to an In-Law arrangement and it is right by a large half bath on the main level with room to convert to a full bath. Huge laundry/mudroom with ample closet space. Unfinished basement with 9 ft ceilings and roughed-in plumbing is already fully framed and easy to finish or modify. Over-sized brick paver patio has beautiful landscaping around it. One of the largest lots in the neighborhood with mature pines and trees for privacy and a sprinkler system. Easy access to beautiful trails and parks. Original owners have taken great care of their home and everything is so well-maintained! Award-winning Naperville Dist. 204 schools with school bus service to all 3 schools. Neuqua Valley HS!! Washer/Dryer, sump-pump (2019) Home warranty is included.
Location
State IL
County Will
Community Park, Sidewalks, Street Lights, Street Paved
Rooms
Basement Full
Interior
Interior Features Hardwood Floors, First Floor Laundry, Walk-In Closet(s)
Heating Natural Gas
Cooling Central Air
Fireplaces Number 1
Fireplaces Type Gas Log
Fireplace Y
Appliance Microwave, Dishwasher, Refrigerator, Freezer, Washer, Dryer, Stainless Steel Appliance(s), Built-In Oven, Range Hood, Gas Cooktop
Laundry Sink
Exterior
Exterior Feature Brick Paver Patio
Parking Features Attached
Garage Spaces 3.0
View Y/N true
Roof Type Asphalt
Building
Lot Description Landscaped
Story 2 Stories
Foundation Concrete Perimeter
Sewer Public Sewer
Water Public
New Construction false
Schools
Elementary Schools Spring Brook Elementary School
Middle Schools Gregory Middle School
High Schools Neuqua Valley High School
School District 204, 204, 204
Others
HOA Fee Include None
Ownership Fee Simple
Special Listing Condition Home Warranty
Read Less Info
Want to know what your home might be worth? Contact us for a FREE valuation!

Our team is ready to help you sell your home for the highest possible price ASAP
© 2025 Listings courtesy of MRED as distributed by MLS GRID. All Rights Reserved.
Bought with James Luk • Eight Corners Realty Inc
"My job is to find and attract mastery-based agents to the office, protect the culture, and make sure everyone is happy! "






