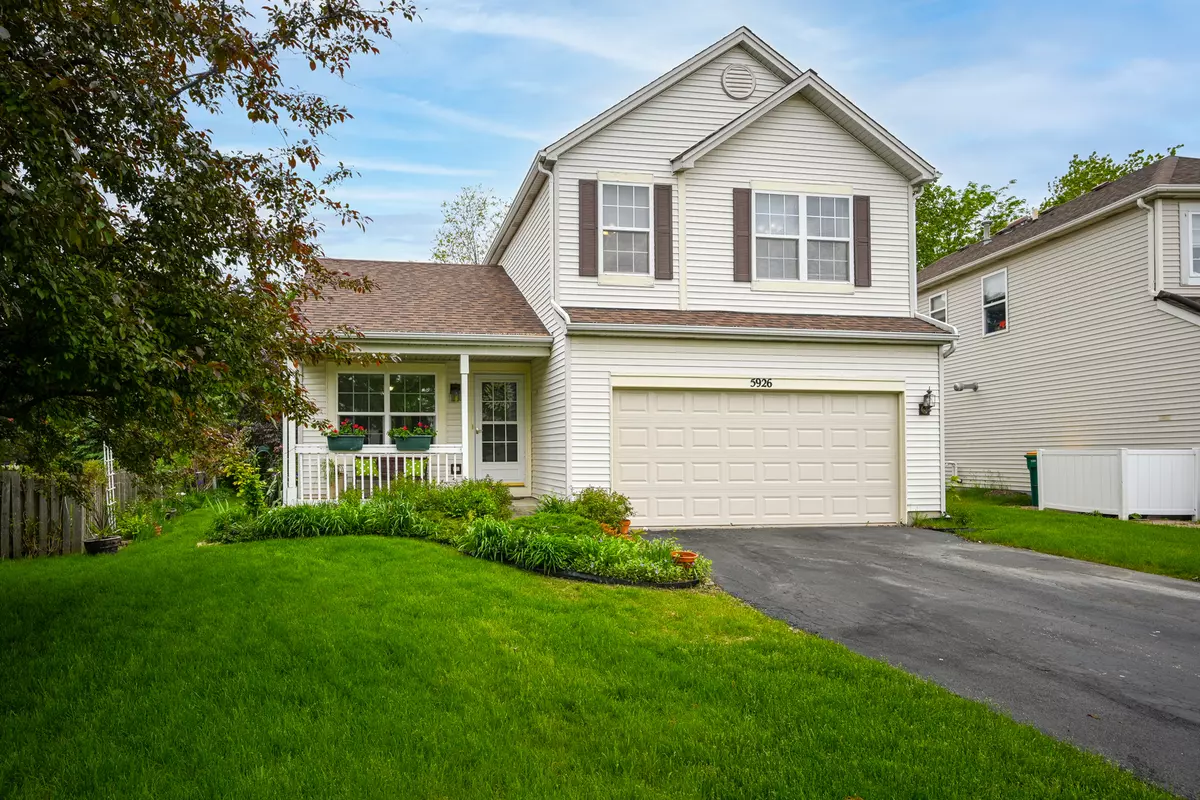$265,000
$245,000
8.2%For more information regarding the value of a property, please contact us for a free consultation.
3 Beds
2.5 Baths
1,304 SqFt
SOLD DATE : 07/15/2021
Key Details
Sold Price $265,000
Property Type Single Family Home
Sub Type Detached Single
Listing Status Sold
Purchase Type For Sale
Square Footage 1,304 sqft
Price per Sqft $203
Subdivision Wesmere Pointe
MLS Listing ID 11094557
Sold Date 07/15/21
Style Traditional
Bedrooms 3
Full Baths 2
Half Baths 1
HOA Fees $89/mo
Year Built 1998
Annual Tax Amount $4,985
Tax Year 2019
Lot Size 8,276 Sqft
Lot Dimensions 0.19
Property Description
Super CUTE, COMFY & CONVENIENT... this lovely 2 story home with quaint front porch is waiting for YOU! You will immediately feel at home with its welcoming layout, 3 BEDs, 2 1/2 BATHs, HICKORY HARDWOOD floors (1st floor) and other thoughtful updates. This charmer has been well cared for by original owners and is located in the desirable Wesmere Country Club subdivision, close to shops, restaurants and area amenities. A large family room greets you with vaulted ceiling that extends into the dining area for a wonderful airy, open feel. Dining room is perfect for meals with a bump out that opens to a beautifully landscaped yard with mature trees. Recently updated kitchen makes meal prep a breeze with plentiful cabinets, closet pantry, new flooring, new countertops and all white appliances. Upstairs you will find a nicely sized Master Bedroom with its own full bath and large closet. Two other bedrooms round out the second floor for plenty of sleeping space or even a home office if desired. The unfinished basement is ready and waiting for whatever you can dream up to create more space. Updates: Many rooms freshly painted 2021, new insulated garage door 2019, new 96% efficiency HVAC system 2017, roof replaced 2014, all new light fixtures first floor, new gutters and covers 2020, first floor windows replaced within past 5 years, new sump pump 2019, new ACTIVE radon mitigation system 2021, new community pool slated to open 2021. See feature sheet! Clubhouse community with pool, fitness center, sports fields, tennis courts, parks and ponds with a low HOA monthly fee. PLAINFIELD DISTRICT 202 SCHOOLS with elementary school right within the subdivision. ***Freezer in garage, microwave, appliances and all blinds / drapes stay*** ***PER SELLERS' DIRECTION ALL SHOWINGS ARE BEING DISCONTINUED***
Location
State IL
County Will
Community Clubhouse, Park, Pool, Tennis Court(S), Lake, Curbs, Sidewalks, Street Lights, Street Paved
Rooms
Basement Partial
Interior
Interior Features Vaulted/Cathedral Ceilings, Hardwood Floors
Heating Natural Gas, Forced Air
Cooling Central Air
Fireplace N
Appliance Range, Microwave, Dishwasher, Refrigerator, Washer, Dryer
Laundry Gas Dryer Hookup
Exterior
Exterior Feature Patio, Porch, Storms/Screens
Parking Features Attached
Garage Spaces 2.0
View Y/N true
Roof Type Asphalt
Building
Story 2 Stories
Foundation Concrete Perimeter
Sewer Public Sewer
Water Public
New Construction false
Schools
Elementary Schools Wesmere Elementary School
Middle Schools Drauden Point Middle School
High Schools Plainfield South High School
School District 202, 202, 202
Others
HOA Fee Include Insurance,Clubhouse,Pool
Ownership Fee Simple w/ HO Assn.
Special Listing Condition None
Read Less Info
Want to know what your home might be worth? Contact us for a FREE valuation!

Our team is ready to help you sell your home for the highest possible price ASAP
© 2025 Listings courtesy of MRED as distributed by MLS GRID. All Rights Reserved.
Bought with Cynthia Gawenda • Classic Realty Group, Inc.
"My job is to find and attract mastery-based agents to the office, protect the culture, and make sure everyone is happy! "






