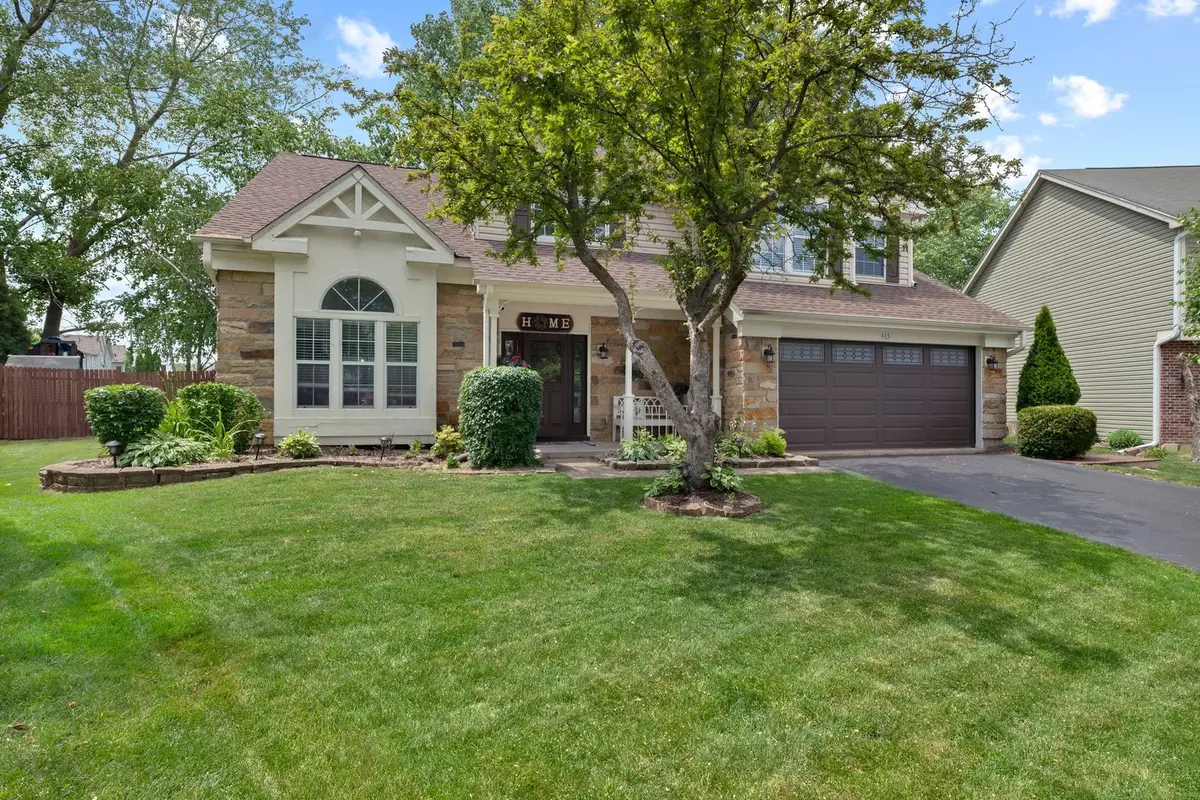$385,000
$370,000
4.1%For more information regarding the value of a property, please contact us for a free consultation.
4 Beds
2.5 Baths
2,026 SqFt
SOLD DATE : 07/22/2021
Key Details
Sold Price $385,000
Property Type Single Family Home
Sub Type Detached Single
Listing Status Sold
Purchase Type For Sale
Square Footage 2,026 sqft
Price per Sqft $190
Subdivision Laurel Ridge
MLS Listing ID 11117602
Sold Date 07/22/21
Bedrooms 4
Full Baths 2
Half Baths 1
HOA Fees $9/ann
Year Built 1989
Annual Tax Amount $7,549
Tax Year 2020
Lot Size 7,840 Sqft
Lot Dimensions 40X110X113X111
Property Description
Amazing 4 bed, 2.1 bath home, in a cul-de-sac, in highly sought after district 204!! Walk into the 2 story, open foyer with tons of natural light!! NEW paint throughout, NEWer carpet, UPDATED bathrooms, & NEW modern light fixtures throughout!! UPDATED Kitchen boasts stainless steel appliances, NEWly painted cabinets, NEW granite countertops, and NEW bright, white herringbone backsplash!! Eat-in kitchen area provides ample space for a table & chairs, and leads you right into the family room & out to the perfect patio & fenced yard for entertaining! The large dining & living room are perfectly connected, and provide that second space that families need! As you go up the stairs, you are greeted with a huge master bedroom with vaulted ceilings, walk-in closet, & connected master bath-which includes a soaking tub and separate shower!! The second level also boasts 3 more large bedrooms and a 2nd full bath for the kids!! Also-NEWer siding (2016), NEWer roof & gutter guards (2016), & NEW garage door!!
Location
State IL
County Du Page
Community Park, Curbs, Sidewalks, Street Lights, Street Paved
Rooms
Basement None
Interior
Interior Features Vaulted/Cathedral Ceilings, Walk-In Closet(s)
Heating Natural Gas
Cooling Central Air
Fireplaces Number 1
Fireplaces Type Wood Burning, Gas Starter
Fireplace Y
Appliance Range, Microwave, Dishwasher, Refrigerator, Washer, Dryer, Disposal, Stainless Steel Appliance(s)
Exterior
Exterior Feature Deck, Porch, Storms/Screens
Parking Features Attached
Garage Spaces 2.0
View Y/N true
Roof Type Asphalt
Building
Lot Description Cul-De-Sac
Story 2 Stories
Foundation Concrete Perimeter
Sewer Public Sewer
Water Lake Michigan
New Construction false
Schools
Elementary Schools Mccarty Elementary School
Middle Schools Fischer Middle School
High Schools Waubonsie Valley High School
School District 204, 204, 204
Others
HOA Fee Include Other
Ownership Fee Simple
Special Listing Condition None
Read Less Info
Want to know what your home might be worth? Contact us for a FREE valuation!

Our team is ready to help you sell your home for the highest possible price ASAP
© 2025 Listings courtesy of MRED as distributed by MLS GRID. All Rights Reserved.
Bought with Abhijit Leekha • Property Economics Inc.
"My job is to find and attract mastery-based agents to the office, protect the culture, and make sure everyone is happy! "






