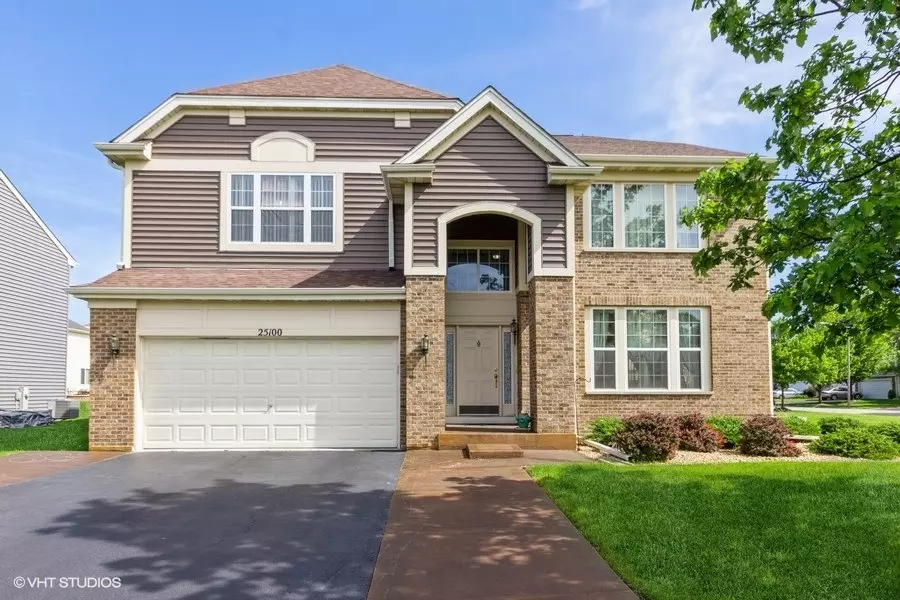$450,000
$425,000
5.9%For more information regarding the value of a property, please contact us for a free consultation.
5 Beds
3.5 Baths
3,300 SqFt
SOLD DATE : 07/23/2021
Key Details
Sold Price $450,000
Property Type Single Family Home
Sub Type Detached Single
Listing Status Sold
Purchase Type For Sale
Square Footage 3,300 sqft
Price per Sqft $136
Subdivision Liberty Grove
MLS Listing ID 11103031
Sold Date 07/23/21
Bedrooms 5
Full Baths 3
Half Baths 1
HOA Fees $47/mo
Year Built 2005
Annual Tax Amount $7,868
Tax Year 2019
Lot Size 0.320 Acres
Lot Dimensions 120X107
Property Description
MULTIPLE OFFERS_ PLEASE SUBMIT BY NOON_ MONDAY 5-31. Pristine, bright open floor plan in Liberty Grove subdivision! Dynamic two-story entrance and beautiful living room which leads to dining room! 10-foot ceilings on first floor; 9-foot ceilings on second floor and finished basement! Fantastic kitchen with granite counters, stainless-steel appliances, island and many cabinets! Opens to eating area and large family room with gas fireplace! 1st floor office and laundry room. Oak staircase/railing lead to second floor with loft overlooking living area. Owner's suite offers huge bedroom with his and her walk-in closets and incredible bathroom with large soaking tub, separate shower and double sinks. Two more large bedrooms and hall bath with double sinks. Bright, full basement features 2 bedrooms, oversized shower with 3 shower heads, recreation room, work room, exercise room and a study. Backyard features stamped patio on large, landscaped lot. Roof and siding replaced! New HWH! Newer appliances as well! This home is incredible! Clubhouse with waterpark and pool! Minutes from downtown Plainfield-Plainfield North School district near shops, restaurants and easy to get to I-55.
Location
State IL
County Will
Community Park, Pool, Lake, Curbs, Sidewalks, Street Lights, Street Paved
Rooms
Basement Full
Interior
Interior Features Vaulted/Cathedral Ceilings, Hardwood Floors, First Floor Laundry, Built-in Features, Walk-In Closet(s), Ceiling - 10 Foot, Ceiling - 9 Foot, Open Floorplan, Granite Counters
Heating Natural Gas, Forced Air
Cooling Central Air, Zoned
Fireplaces Number 1
Fireplaces Type Gas Log, Gas Starter
Fireplace Y
Appliance Range, Dishwasher, Refrigerator, Washer, Dryer, Disposal, Stainless Steel Appliance(s)
Laundry Gas Dryer Hookup
Exterior
Exterior Feature Patio, Porch
Parking Features Attached
Garage Spaces 2.5
View Y/N true
Roof Type Asphalt
Building
Lot Description Corner Lot, Landscaped
Story 2 Stories
Foundation Concrete Perimeter
Sewer Public Sewer
Water Public
New Construction false
Schools
Elementary Schools Lincoln Elementary School
Middle Schools Ira Jones Middle School
High Schools Plainfield North High School
School District 202, 202, 202
Others
HOA Fee Include Pool
Ownership Fee Simple w/ HO Assn.
Special Listing Condition None
Read Less Info
Want to know what your home might be worth? Contact us for a FREE valuation!

Our team is ready to help you sell your home for the highest possible price ASAP
© 2025 Listings courtesy of MRED as distributed by MLS GRID. All Rights Reserved.
Bought with Adrian Bryant • Baird & Warner
"My job is to find and attract mastery-based agents to the office, protect the culture, and make sure everyone is happy! "






