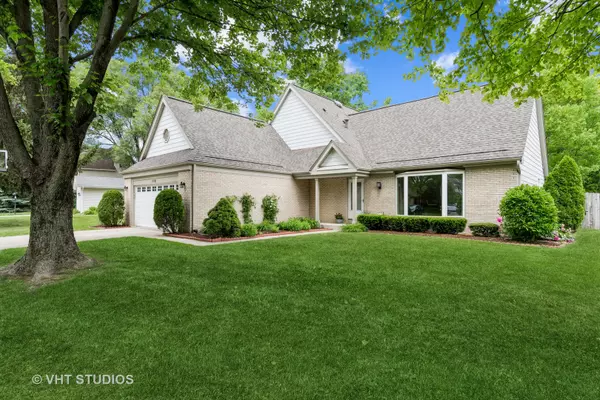$420,000
$425,000
1.2%For more information regarding the value of a property, please contact us for a free consultation.
3 Beds
3 Baths
2,028 SqFt
SOLD DATE : 07/29/2021
Key Details
Sold Price $420,000
Property Type Single Family Home
Sub Type Detached Single
Listing Status Sold
Purchase Type For Sale
Square Footage 2,028 sqft
Price per Sqft $207
Subdivision Will-O-Way
MLS Listing ID 11117486
Sold Date 07/29/21
Style Tri-Level
Bedrooms 3
Full Baths 3
Year Built 1978
Annual Tax Amount $7,518
Tax Year 2020
Lot Size 10,890 Sqft
Lot Dimensions 93.6 X 131 X 168 X 131
Property Description
Beautifully updated Split Level in Naperville's convenient Wil-O-Way neighborhood. Five minutes to downtown's Riverwalk and restaurants! The PACE shuttle stops at the corner to take commuters to the Metra and the school bus has a stop on this street to make mornings a breeze. Nearby Bike paths lead to McDowell Forest Preserve. Osborne Lake is an easy one mile ride. Shopping and the interstate are minutes away. The living room and dining room are freshly painted with a big bright bay window that was installed in 2018. Updated kitchen has 42" cabinets and newer SS appliances and range hood. All three bathrooms have been gutted and remodeled. New and Bright Recessed lighting throughout. Originally a four bedroom home, the lower level bedroom was converted into a workout space. Could be converted back to a fourth bedroom if necessary. Remodeled bedrooms with recessed lighting, new hardwood stairs and an updated family room leave no work for the new owners! The large backyard is fenced and the private view can be enjoyed from the cozy screened porch! Roof was replaced in 2018, the furnace was installed in 2012, attic insulation was replaced in 2019, and new sump pump battery installed 2020. The sellers have made over $100K in improvements since moving in. All the buyers have to do is move in!
Location
State IL
County Du Page
Community Park, Curbs, Sidewalks, Street Lights, Street Paved
Rooms
Basement None
Interior
Interior Features First Floor Laundry, First Floor Full Bath, Bookcases, Some Carpeting, Some Window Treatmnt, Some Wood Floors, Dining Combo, Granite Counters, Some Insulated Wndws, Some Storm Doors, Some Wall-To-Wall Cp
Heating Natural Gas, Forced Air
Cooling Central Air
Fireplaces Number 1
Fireplaces Type Gas Log
Fireplace Y
Appliance Range, Microwave, Dishwasher, Refrigerator, Disposal, Gas Oven, Range Hood
Laundry Gas Dryer Hookup
Exterior
Exterior Feature Porch Screened, Storms/Screens
Parking Features Attached
Garage Spaces 2.0
View Y/N true
Roof Type Asphalt
Building
Story Split Level
Foundation Concrete Perimeter
Sewer Public Sewer
Water Lake Michigan
New Construction false
Schools
Elementary Schools Elmwood Elementary School
Middle Schools Lincoln Junior High School
High Schools Naperville Central High School
School District 203, 203, 203
Others
HOA Fee Include None
Ownership Fee Simple
Special Listing Condition None
Read Less Info
Want to know what your home might be worth? Contact us for a FREE valuation!

Our team is ready to help you sell your home for the highest possible price ASAP
© 2025 Listings courtesy of MRED as distributed by MLS GRID. All Rights Reserved.
Bought with Yirong Yang • Charles Rutenberg Realty of IL
"My job is to find and attract mastery-based agents to the office, protect the culture, and make sure everyone is happy! "






