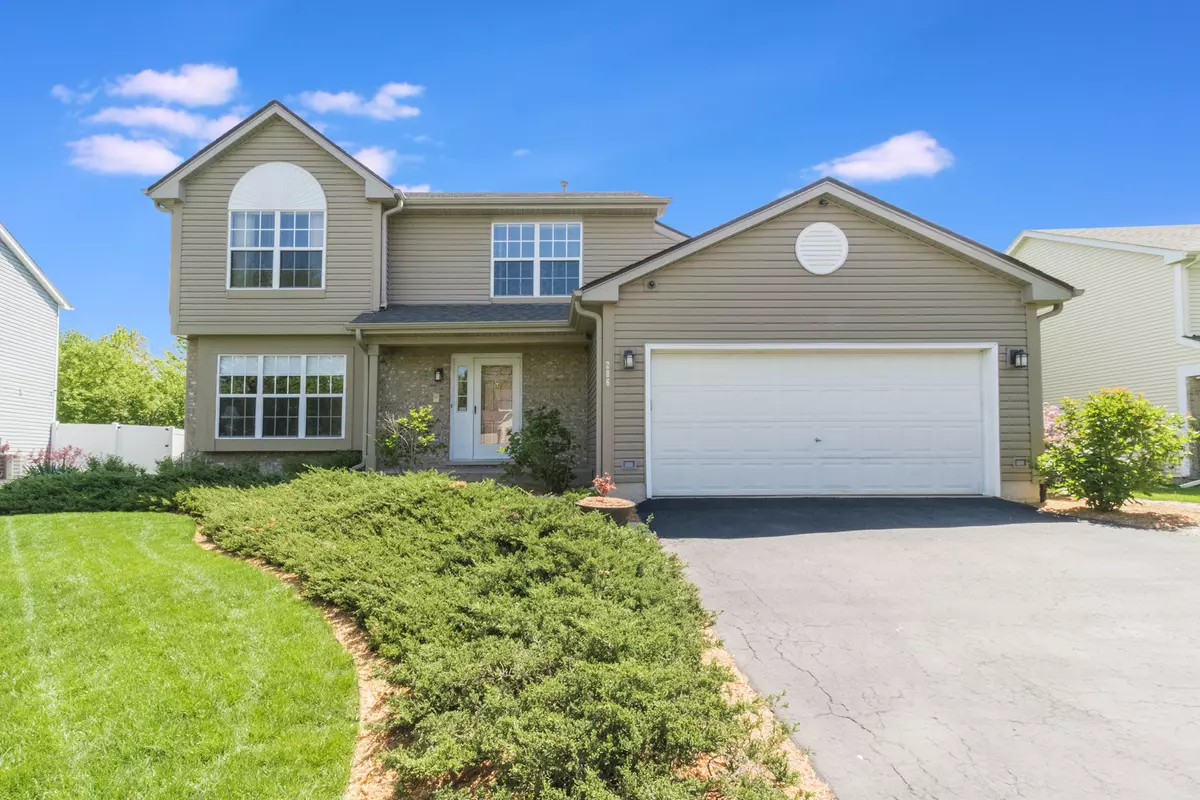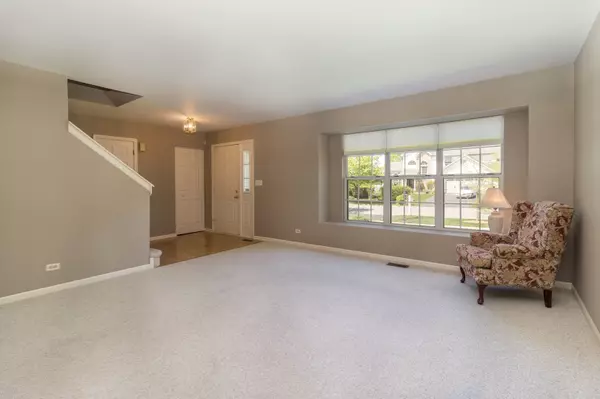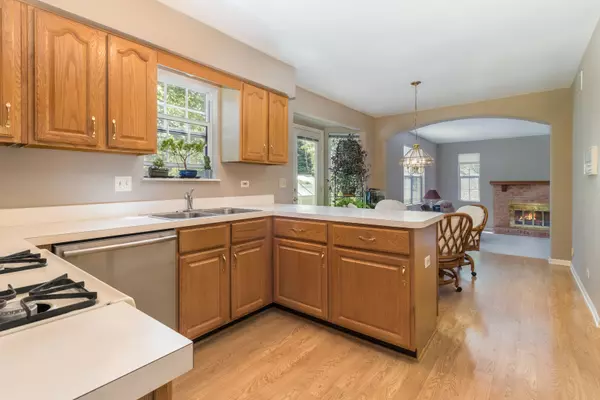$321,000
$280,000
14.6%For more information regarding the value of a property, please contact us for a free consultation.
4 Beds
2.5 Baths
1,954 SqFt
SOLD DATE : 07/23/2021
Key Details
Sold Price $321,000
Property Type Single Family Home
Sub Type Detached Single
Listing Status Sold
Purchase Type For Sale
Square Footage 1,954 sqft
Price per Sqft $164
Subdivision Hunters Trail
MLS Listing ID 11072923
Sold Date 07/23/21
Bedrooms 4
Full Baths 2
Half Baths 1
Year Built 1994
Annual Tax Amount $8,293
Tax Year 2019
Lot Size 9,844 Sqft
Lot Dimensions 60X124X97X134
Property Description
This stunning 2 story home in the quiet Hunters Trail subdivision is waiting for your love! It boasts 4 large bedrooms, 2 and a half bathrooms, along with ample storage including the 2 car garage, shed, partial unfinished basement, and greenhouse! This home has had the same owner its entire life and you can see the pride of ownership throughout. The main floor features the Living room, dining room, kitchen, family room, 1/2 bathroom, and laundry room. The 2nd floor has 4 bedrooms, full bathroom, and the master bedroom features a walk in closet and full bathroom with stand up shower. Recently having tons of updates including new paint, landscaping, seal coated driveway, and new window blinds! There is no HOA in the neighborhood and the back of the home backs up to open space. Right outside the neighborhood within walking distance is the community center, elementary school, skatepark, and multiple playgrounds! The expressway is just a short drive making for an easy commute, but far enough from all the noise! The home has many extra features including a central vacuum, intercom system, storage room in basement, security system, mature landscaping, upgraded LED lighting, 4k Cameras with NVR, and a whole house fan. The roof and siding are only 10 years old, and the HVAC has a newer compressor. All appliances stay including washer and dryer. Window blinds remain with house. greenhouse and shed included.
Location
State IL
County Will
Community Park, Tennis Court(S), Sidewalks, Street Lights, Street Paved
Rooms
Basement Partial
Interior
Interior Features First Floor Laundry, Walk-In Closet(s), Open Floorplan, Some Carpeting, Some Window Treatmnt, Drapes/Blinds, Separate Dining Room
Heating Natural Gas
Cooling Central Air
Fireplaces Number 1
Fireplace Y
Laundry Laundry Closet
Exterior
Exterior Feature Patio, Porch
Parking Features Attached
Garage Spaces 2.0
View Y/N true
Building
Lot Description Backs to Open Grnd, Sidewalks, Streetlights
Story 2 Stories
Sewer Public Sewer
Water Public
New Construction false
Schools
School District 365U, 365U, 365U
Others
HOA Fee Include None
Ownership Fee Simple
Special Listing Condition None
Read Less Info
Want to know what your home might be worth? Contact us for a FREE valuation!

Our team is ready to help you sell your home for the highest possible price ASAP
© 2025 Listings courtesy of MRED as distributed by MLS GRID. All Rights Reserved.
Bought with Lyn Kur • Kur Realty
"My job is to find and attract mastery-based agents to the office, protect the culture, and make sure everyone is happy! "






