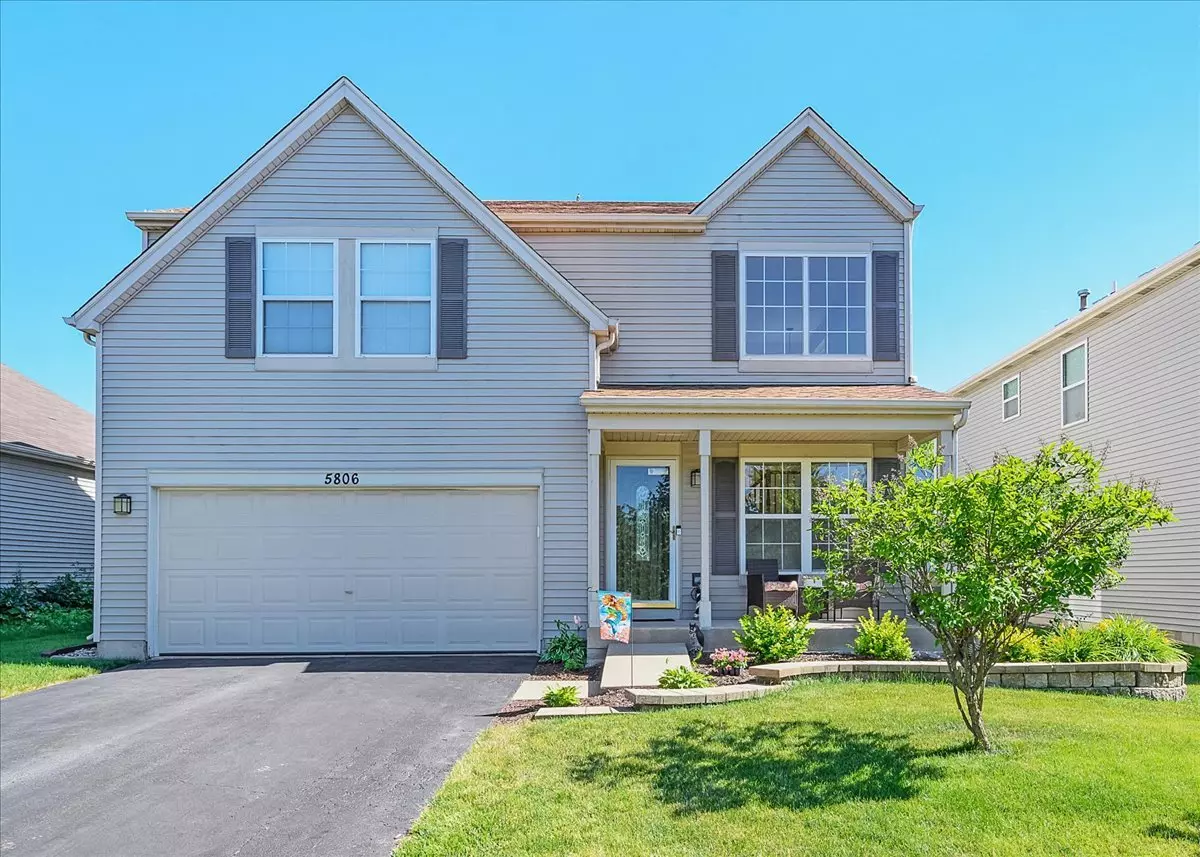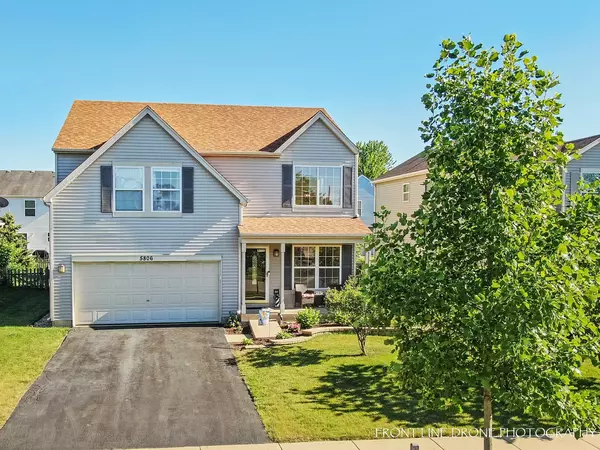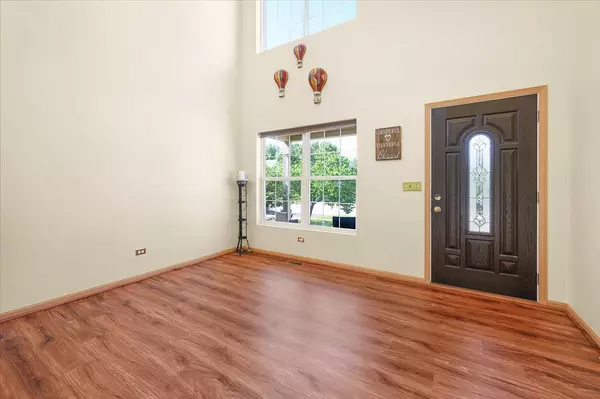$295,000
$275,000
7.3%For more information regarding the value of a property, please contact us for a free consultation.
3 Beds
3 Baths
1,808 SqFt
SOLD DATE : 08/23/2021
Key Details
Sold Price $295,000
Property Type Single Family Home
Sub Type Detached Single
Listing Status Sold
Purchase Type For Sale
Square Footage 1,808 sqft
Price per Sqft $163
Subdivision Wesmere Pointe
MLS Listing ID 11127640
Sold Date 08/23/21
Bedrooms 3
Full Baths 2
Half Baths 2
HOA Fees $89/mo
Year Built 2001
Annual Tax Amount $5,614
Tax Year 2019
Lot Size 5,662 Sqft
Lot Dimensions 50 X 110
Property Description
Stunning 1808 sq ft home in prime location in the Pointe of Wesmere Country Club! Welcome inside through the Grand 2-story foyer! The ample natural light throughout the home leads the way through this spacious 3-bedroom, 2.2 bath home which also has a full finished basement and a 2 car garage! Saunter through the Formal Living Room and Dining Room, into the Kitchen and Family Room with luxury vinyl plank floors. Settle into the spacious open airy kitchen featuring a double oven and 5 burner stove, spacious counters with breakfast bar, storage AND a walk-in-pantry! Upstairs you will find a masterpiece of a Master Suite! A personal paradise with a spacious WIC, private sitting area with French doors, and a private spa-like bathroom with double sinks, soaker tub and separate walk-in shower! Down the hall is a full bathroom with double sinks and two spacious bedrooms with lots of closet space! Head down to the spacious full finished basement featuring an incredible dance studio with a Marley Flooring and a mirrored wall. Lots of rec room and even a 1/2 bath! There is carpet under the flooring if not desired. The Furnace, A/C Roof were replaced in 2020 and in 2019 the Sump pump and water heater was replaced as well. Extraordinary Clubhouse Community with countless features! Clubhouse offers party rooms, exercise facility and classes! Outside enjoy the outdoor pools, tennis, basketball and volleyball courts, and more! Bask in the beautiful landscaping and serene parkway with expansive ponds with fountains and serene scenery as you walk, bike or drive down parkway. Close to shopping, entertainment and I55 & I80. Steps away from elementary school and middle school!
Location
State IL
County Will
Community Clubhouse, Park, Pool, Tennis Court(S), Lake, Curbs, Sidewalks, Street Lights, Street Paved
Rooms
Basement Full
Interior
Interior Features Walk-In Closet(s), Some Carpeting, Drapes/Blinds
Heating Natural Gas
Cooling Central Air
Fireplace N
Appliance Double Oven, Range, Dishwasher, Refrigerator, Washer, Dryer, Disposal
Laundry Gas Dryer Hookup
Exterior
Exterior Feature Patio, Porch
Parking Features Attached
Garage Spaces 2.0
View Y/N true
Roof Type Asphalt
Building
Lot Description Fenced Yard, Mature Trees
Story 2 Stories
Foundation Concrete Perimeter
Sewer Public Sewer
Water Lake Michigan
New Construction false
Schools
Elementary Schools Wesmere Elementary School
Middle Schools Drauden Point Middle School
High Schools Plainfield South High School
School District 202, 202, 202
Others
HOA Fee Include Clubhouse,Exercise Facilities,Pool,Other
Ownership Fee Simple w/ HO Assn.
Special Listing Condition None
Read Less Info
Want to know what your home might be worth? Contact us for a FREE valuation!

Our team is ready to help you sell your home for the highest possible price ASAP
© 2025 Listings courtesy of MRED as distributed by MLS GRID. All Rights Reserved.
Bought with Gloria Greuel • Su Familia Real Estate
"My job is to find and attract mastery-based agents to the office, protect the culture, and make sure everyone is happy! "






