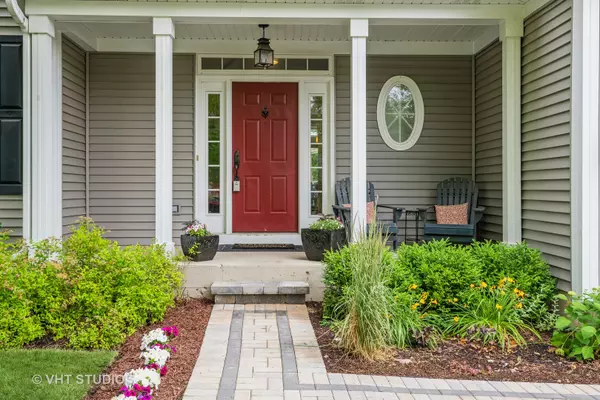$400,000
$389,000
2.8%For more information regarding the value of a property, please contact us for a free consultation.
4 Beds
3.5 Baths
2,094 SqFt
SOLD DATE : 08/11/2021
Key Details
Sold Price $400,000
Property Type Single Family Home
Sub Type Detached Single
Listing Status Sold
Purchase Type For Sale
Square Footage 2,094 sqft
Price per Sqft $191
Subdivision Cambridge Country North
MLS Listing ID 11131427
Sold Date 08/11/21
Style Traditional
Bedrooms 4
Full Baths 3
Half Baths 1
Year Built 1994
Annual Tax Amount $10,040
Tax Year 2020
Lot Size 8,712 Sqft
Lot Dimensions 80 X 110
Property Description
Classically beautiful describes this amazing home. Beautifully updated w/distressed oak hardwood on the 1st floor, kitchen contains quartz counters, tiled backsplash, 42" white cabinetry w/crown molding to the ceiling, pendant lighting, island, + large breakfast area. Expansive family room open to the kitchen & dining/living rooms, along with a custom mud room with cubbies complete the first floor. Upstairs are two auxiliary bedrooms + the roomy vaulted master suite. The master bath has dual vessel sinks, granite counter tops, a walk-in tiled shower along with a whirlpool tub. Finished lower level contains a laundry room w/cabinets & sink, a full bath, wet bar, recreation room w/surround sound + a 4th bedroom with egress window & French doors. A gracious front porch, large back deck, & beautiful yard gives plenty of opportunity to enjoy the outdoors. Windows 2017, roof 2011, siding/soffits/trim 2016.
Location
State IL
County Lake
Community Park, Curbs, Sidewalks, Street Lights, Street Paved
Rooms
Basement Full
Interior
Interior Features Vaulted/Cathedral Ceilings, Bar-Wet, Hardwood Floors, Walk-In Closet(s)
Heating Natural Gas, Forced Air
Cooling Central Air
Fireplaces Number 1
Fireplaces Type Attached Fireplace Doors/Screen, Gas Log
Fireplace Y
Appliance Range, Microwave, Dishwasher, Refrigerator, Washer, Dryer, Disposal
Laundry In Unit, Sink
Exterior
Exterior Feature Deck, Porch, Storms/Screens
Parking Features Attached
Garage Spaces 2.0
View Y/N true
Roof Type Asphalt
Building
Lot Description Landscaped
Story 2 Stories
Foundation Concrete Perimeter
Sewer Public Sewer
Water Public
New Construction false
Schools
Elementary Schools Mechanics Grove Elementary Schoo
Middle Schools Carl Sandburg Middle School
High Schools Mundelein Cons High School
School District 75, 75, 120
Others
HOA Fee Include None
Ownership Fee Simple
Special Listing Condition None
Read Less Info
Want to know what your home might be worth? Contact us for a FREE valuation!

Our team is ready to help you sell your home for the highest possible price ASAP
© 2025 Listings courtesy of MRED as distributed by MLS GRID. All Rights Reserved.
Bought with Carla Janzen • @properties
"My job is to find and attract mastery-based agents to the office, protect the culture, and make sure everyone is happy! "






