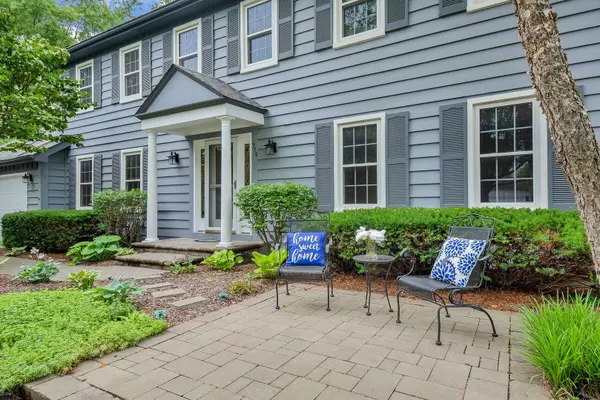$519,000
$519,000
For more information regarding the value of a property, please contact us for a free consultation.
4 Beds
2.5 Baths
2,564 SqFt
SOLD DATE : 08/16/2021
Key Details
Sold Price $519,000
Property Type Single Family Home
Sub Type Detached Single
Listing Status Sold
Purchase Type For Sale
Square Footage 2,564 sqft
Price per Sqft $202
Subdivision Countryside
MLS Listing ID 11146202
Sold Date 08/16/21
Bedrooms 4
Full Baths 2
Half Baths 1
Year Built 1983
Annual Tax Amount $10,815
Tax Year 2020
Lot Size 0.258 Acres
Lot Dimensions 80 X 138
Property Description
PRIME NAPERVILLE LOCATION, just 1.5 miles to beautiful Downtown and Riverwalk, this lovely Countryside Subdivision home includes numerous updates both inside and out! Beautiful fully remodeled kitchen with custom 42" cherry cabinets (soft-close; pull-outs; lazy susan), granite counters, tile backsplash, GE stainless steel appliances, large island, recessed lighting and neutral tile flooring. The kitchen overlooks an inviting family room with new carpet (2020) and custom built-in bookcases and mantel which surround a full brick fireplace. The main floor also includes spacious formal living and dining rooms with crown molding. The convenient first floor laundry and powder room were also updated. The second floor includes a large owners' suite with a beautifully remodeled bathroom (2017) with jetted tub, separate tiled shower and double sink. Three additional bedrooms and a second full updated bath (2017) are on this level. The full finished basement was recently painted and carpeted (2020) with lots of space for your personal needs (TV room/game room/exercise room, storage, etc). Additional updates include new asphalt driveway (2015); Patio door (2018); EDI double pane vinyl windows (2007); 2nd floor carpet (2018); Exterior painted (2019); Upgraded R49 attic insulation (2020). Fresh, neutral paint and solid six panel doors throughout. Tons of updated outdoor entertaining space including a front paver patio, walkways, and front stoop (2015); two paver patios and walkway in rear (2019); and a composite deck (2018). Spacious yard on a quiet street, walking/biking distance to Downtown, prairie paths, shopping, dining, elementary school (award-winning District 204 schools), parks and so much more!! Easy, quick access to Metra and highways. Don't miss this lovely home!
Location
State IL
County Du Page
Community Park, Curbs, Sidewalks, Street Lights, Street Paved
Rooms
Basement Full
Interior
Interior Features First Floor Laundry, Walk-In Closet(s), Bookcases
Heating Natural Gas, Forced Air
Cooling Central Air
Fireplaces Number 1
Fireplaces Type Wood Burning, Attached Fireplace Doors/Screen
Fireplace Y
Appliance Range, Microwave, Dishwasher, Refrigerator, Washer, Dryer, Disposal, Stainless Steel Appliance(s)
Exterior
Exterior Feature Deck, Brick Paver Patio
Parking Features Attached
Garage Spaces 2.0
View Y/N true
Roof Type Asphalt
Building
Story 2 Stories
Sewer Public Sewer, Sewer-Storm
Water Lake Michigan
New Construction false
Schools
Elementary Schools May Watts Elementary School
Middle Schools Hill Middle School
High Schools Metea Valley High School
School District 204, 204, 204
Others
HOA Fee Include None
Ownership Fee Simple
Special Listing Condition None
Read Less Info
Want to know what your home might be worth? Contact us for a FREE valuation!

Our team is ready to help you sell your home for the highest possible price ASAP
© 2025 Listings courtesy of MRED as distributed by MLS GRID. All Rights Reserved.
Bought with Mary Barnett • Coldwell Banker Realty
"My job is to find and attract mastery-based agents to the office, protect the culture, and make sure everyone is happy! "


