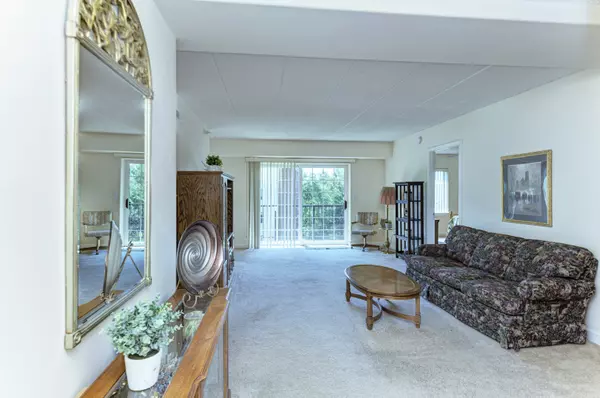$226,500
$235,000
3.6%For more information regarding the value of a property, please contact us for a free consultation.
2 Beds
2 Baths
1,310 SqFt
SOLD DATE : 08/20/2021
Key Details
Sold Price $226,500
Property Type Condo
Sub Type Condo
Listing Status Sold
Purchase Type For Sale
Square Footage 1,310 sqft
Price per Sqft $172
Subdivision Waterfall Glen
MLS Listing ID 11142831
Sold Date 08/20/21
Bedrooms 2
Full Baths 2
HOA Fees $302/mo
Year Built 1999
Annual Tax Amount $3,141
Tax Year 2020
Lot Dimensions COMMON
Property Description
Bring your finishing touches to make this home shine!!! The spacious living and dining room offer great space for entertaining family & friends! The eat-in kitchen has ample oak cabinetry and white appliances. Enjoy beautiful views of the mature landscaping and POND from your private BALCONY. The Master Bedroom offers a large WALK-IN CLOSET with EN-SUITE bathroom with dual sinks. The secondary bedroom could make a great bedroom, office, exercise room, or multi-purpose room with another large walk-in closet. The hallway bathroom has a walk-in shower. Neutral color palette throughout. Home includes: NEWER AC and FURNACE, CEILING FANS WITH LIGHTS, all window treatment, IN-UNIT LAUNDRY; FLEXCORE CONSTRUCTION; Roof Replaced in 2017. One parking space in garage with additional storage room included! Plenty of additional parking and that it's adjacent to beautiful Waterfall Glenn Forest Preserve
Location
State IL
County Du Page
Rooms
Basement None
Interior
Interior Features First Floor Laundry, First Floor Full Bath, Laundry Hook-Up in Unit, Storage, Flexicore, Walk-In Closet(s), Separate Dining Room
Heating Natural Gas, Forced Air
Cooling Central Air
Fireplace N
Appliance Range, Microwave, Dishwasher, Refrigerator, Washer, Dryer, Disposal
Laundry In Unit
Exterior
Exterior Feature Balcony, Storms/Screens, Cable Access
Parking Features Attached
Garage Spaces 1.0
Community Features Elevator(s), Storage, Security Door Lock(s), Elevator(s)
View Y/N true
Roof Type Asphalt
Building
Lot Description Forest Preserve Adjacent, Landscaped, Pond(s), Water View
Foundation Concrete Perimeter
Sewer Public Sewer, Sewer-Storm
Water Lake Michigan
New Construction false
Schools
Elementary Schools Oakwood Elementary School
Middle Schools Old Quarry Middle School
High Schools Lemont Twp High School
School District 113A, 113A, 210
Others
Pets Allowed Cats OK, Dogs OK, Number Limit
HOA Fee Include Heat,Water,Gas,Parking,Insurance,Security,Exterior Maintenance,Lawn Care,Scavenger,Snow Removal
Ownership Condo
Special Listing Condition None
Read Less Info
Want to know what your home might be worth? Contact us for a FREE valuation!

Our team is ready to help you sell your home for the highest possible price ASAP
© 2025 Listings courtesy of MRED as distributed by MLS GRID. All Rights Reserved.
Bought with Jon TeVogt • Keller Williams Infinity
"My job is to find and attract mastery-based agents to the office, protect the culture, and make sure everyone is happy! "






