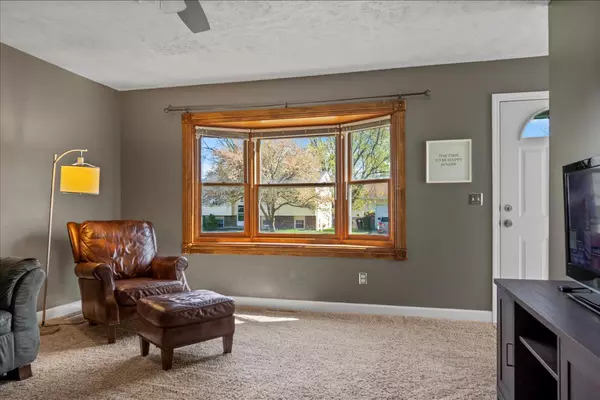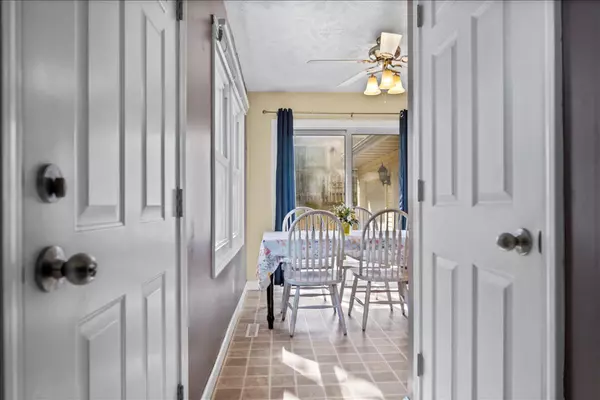$145,000
$135,000
7.4%For more information regarding the value of a property, please contact us for a free consultation.
3 Beds
1 Bath
2,072 SqFt
SOLD DATE : 08/30/2021
Key Details
Sold Price $145,000
Property Type Single Family Home
Sub Type Detached Single
Listing Status Sold
Purchase Type For Sale
Square Footage 2,072 sqft
Price per Sqft $69
Subdivision Greenbriar
MLS Listing ID 11154579
Sold Date 08/30/21
Style Ranch
Bedrooms 3
Full Baths 1
Year Built 1977
Annual Tax Amount $3,179
Tax Year 2020
Lot Size 6,882 Sqft
Lot Dimensions 62 X 111
Property Description
Well cared for 3 bedroom, 1 bath home with full basement and fenced-in back yard! This charming home offers great space and is conveniently located in the Grove Elementary School district! Walk thru the front door and you are greeted with a good size family room with a large bay window that offers plenty of natural light. The eat-in kitchen is equipped with stainless steel appliances, plenty of cabinet space and access to the large 2 car garage. The main floor full bath offers a corian counter top vanity and tub/shower combo with glass shower doors. Great closet space in all 3 bedrooms. The full basement offers more living or storage space. The basement has a rough-in for a future bath and is partially framed and ready to make it your own! Washer and Dryer will stay with the home. Concrete patio, a deck and no backyard neighbors is a perfect for entertaining or cookouts with the family. Just blocks away from a dog and kids park, shopping and easy access to the interstate. This home has so many wonderful features! Act quick, this great home will go fast!
Location
State IL
County Mc Lean
Community Park
Rooms
Basement Full
Interior
Interior Features First Floor Full Bath
Heating Forced Air, Natural Gas
Cooling Central Air
Fireplace N
Appliance Range, Dishwasher, Refrigerator, Washer, Dryer
Laundry Gas Dryer Hookup, Electric Dryer Hookup
Exterior
Exterior Feature Deck, Patio
Parking Features Attached
Garage Spaces 2.0
View Y/N true
Building
Lot Description Fenced Yard, Mature Trees, Landscaped
Story 1 Story
Sewer Public Sewer
Water Public
New Construction false
Schools
Elementary Schools Grove Elementary
Middle Schools Chiddix Jr High
High Schools Normal Community High School
School District 5, 5, 5
Others
HOA Fee Include None
Ownership Fee Simple
Special Listing Condition None
Read Less Info
Want to know what your home might be worth? Contact us for a FREE valuation!

Our team is ready to help you sell your home for the highest possible price ASAP
© 2025 Listings courtesy of MRED as distributed by MLS GRID. All Rights Reserved.
Bought with Colleen Zerebny • RE/MAX Rising
"My job is to find and attract mastery-based agents to the office, protect the culture, and make sure everyone is happy! "






