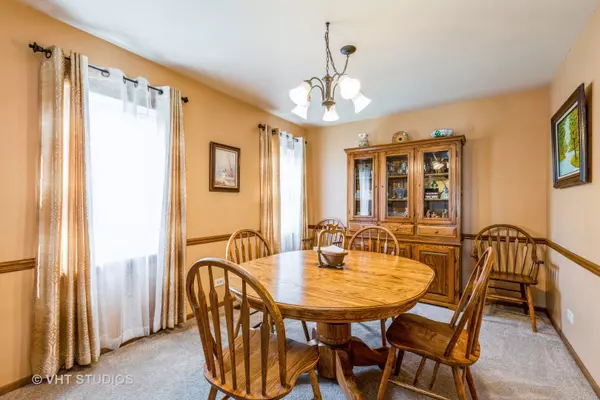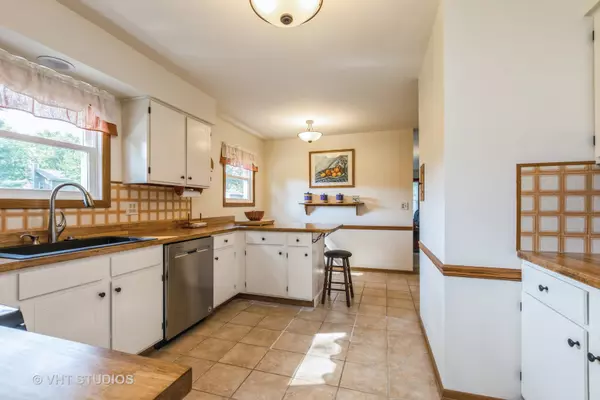$310,000
$320,000
3.1%For more information regarding the value of a property, please contact us for a free consultation.
4 Beds
2.5 Baths
2,145 SqFt
SOLD DATE : 09/27/2021
Key Details
Sold Price $310,000
Property Type Single Family Home
Sub Type Detached Single
Listing Status Sold
Purchase Type For Sale
Square Footage 2,145 sqft
Price per Sqft $144
Subdivision Cinnamon Creek
MLS Listing ID 11197485
Sold Date 09/27/21
Style Colonial
Bedrooms 4
Full Baths 2
Half Baths 1
Year Built 1986
Annual Tax Amount $6,380
Tax Year 2020
Lot Size 10,419 Sqft
Lot Dimensions 75 X 135
Property Description
Lovely 4 Bedroom, 2-story traditional home situated on a large lot. This Cypress model features good-sized bedrooms and a convenient 2nd floor Laundry. The fully-applianced Kitchen has been updated with new white doors and and an extended countertop/Breakfast Bar area. New Maytag Dishwasher in 2021. The separate Dining Room can function for either a formal or everyday dining. The Brick Fireplace and the built-in wall shelving unit highlights the spacious Family Room. The fireplace has a porcelain log conversion. The newer Jeldwin Patio Door (2014) opens onto a maintenance-free Trek Composite Deck/railing installed in 2017. The roof was replaced in 2011. A high-efficiency Furnace and A/C were installed in 2010. New siding, gutters with screen toppers and new Pella windows were installed in 2017. New water softener: Morton Model 34 installed in October 2020. Full finished Basement with a Recreation Room and a separate office or work room. Enjoy the peaceful setting with mature trees in the beautiful back yard. Conveniently located to parks, shopping, schools, and Downtown Algonquin dining experiences.
Location
State IL
County Mc Henry
Community Curbs, Sidewalks, Street Lights, Street Paved
Rooms
Basement Full
Interior
Interior Features Second Floor Laundry
Heating Natural Gas, Forced Air
Cooling Central Air
Fireplaces Number 1
Fireplaces Type Gas Log
Fireplace Y
Appliance Range, Microwave, Dishwasher, Refrigerator, Washer, Dryer, Disposal, Water Softener Owned
Laundry Laundry Closet
Exterior
Exterior Feature Deck
Parking Features Attached
Garage Spaces 2.0
View Y/N true
Roof Type Asphalt
Building
Story 2 Stories
Foundation Concrete Perimeter
Sewer Public Sewer
Water Public
New Construction false
Schools
Elementary Schools Lakewood Elementary School
Middle Schools Algonquin Middle School
High Schools Dundee-Crown High School
School District 300, 300, 300
Others
HOA Fee Include None
Ownership Fee Simple
Special Listing Condition None
Read Less Info
Want to know what your home might be worth? Contact us for a FREE valuation!

Our team is ready to help you sell your home for the highest possible price ASAP
© 2025 Listings courtesy of MRED as distributed by MLS GRID. All Rights Reserved.
Bought with Jose Grimaldo • Baird & Warner Real Estate - Algonquin
"My job is to find and attract mastery-based agents to the office, protect the culture, and make sure everyone is happy! "






