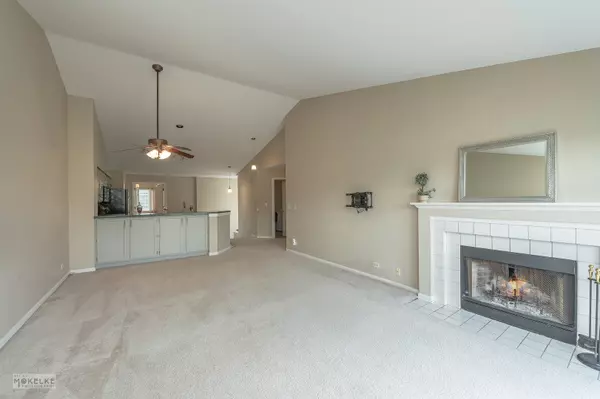$239,000
$230,000
3.9%For more information regarding the value of a property, please contact us for a free consultation.
3 Beds
2 Baths
1,426 SqFt
SOLD DATE : 09/17/2021
Key Details
Sold Price $239,000
Property Type Townhouse
Sub Type Townhouse-Ranch
Listing Status Sold
Purchase Type For Sale
Square Footage 1,426 sqft
Price per Sqft $167
Subdivision Reflections
MLS Listing ID 11180028
Sold Date 09/17/21
Bedrooms 3
Full Baths 2
HOA Fees $239/mo
Year Built 1994
Annual Tax Amount $4,055
Tax Year 2020
Lot Dimensions COMMON
Property Description
Live the maintenance free lifestyle! Highly sought after 2nd floor ranch in the Reflections subdivision. Bright and open concept living space with neutral paint colors & modern lighting. The perfect layout for entertaining. Spacious eat-in kitchen has breakfast bar, hardwood floors & all major appliances that flows right into the sun drenched living/dining rooms with fireplace & vaulted ceiling. Private deck off living room offers a great place for morning coffee with open field views & plenty of privacy. Expansive master suite w/private full bath, vaulted ceiling & walk-in custom closet. Additional full bath & generous sized 2nd & 3rd bedrooms. Conveniently located utility/laundry room with full size washer & dryer. Attached 1 car garage with opener. 1yr Cinch Home Warranty provided for buyer peace of mind. Convenient location to shopping, restaurants, entertainment and close to I-55. Welcome home!
Location
State IL
County Du Page
Rooms
Basement None
Interior
Interior Features Vaulted/Cathedral Ceilings, Hardwood Floors
Heating Natural Gas, Forced Air
Cooling Central Air
Fireplaces Number 1
Fireplaces Type Wood Burning
Fireplace Y
Appliance Range, Microwave, Dishwasher, Refrigerator, Washer, Dryer, Disposal
Exterior
Parking Features Attached
Garage Spaces 1.0
View Y/N true
Roof Type Asphalt
Building
Foundation Concrete Perimeter
Sewer Public Sewer
Water Lake Michigan
New Construction false
Schools
Elementary Schools Concord Elementary School
Middle Schools Cass Junior High School
High Schools Hinsdale South High School
School District 63, 63, 86
Others
Pets Allowed Cats OK, Dogs OK
HOA Fee Include Insurance,Exterior Maintenance,Lawn Care,Snow Removal
Ownership Condo
Special Listing Condition Home Warranty
Read Less Info
Want to know what your home might be worth? Contact us for a FREE valuation!

Our team is ready to help you sell your home for the highest possible price ASAP
© 2025 Listings courtesy of MRED as distributed by MLS GRID. All Rights Reserved.
Bought with Barb Healy • Baird & Warner
"My job is to find and attract mastery-based agents to the office, protect the culture, and make sure everyone is happy! "






