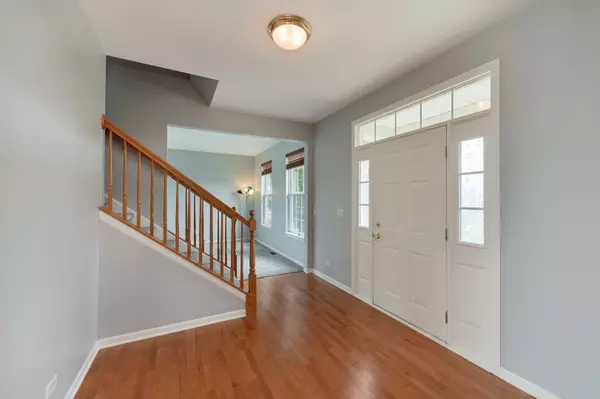$325,000
$325,000
For more information regarding the value of a property, please contact us for a free consultation.
4 Beds
2.5 Baths
2,352 SqFt
SOLD DATE : 09/30/2021
Key Details
Sold Price $325,000
Property Type Single Family Home
Sub Type Detached Single
Listing Status Sold
Purchase Type For Sale
Square Footage 2,352 sqft
Price per Sqft $138
Subdivision Whispering Meadows
MLS Listing ID 11187469
Sold Date 09/30/21
Bedrooms 4
Full Baths 2
Half Baths 1
HOA Fees $63/mo
Year Built 2006
Annual Tax Amount $7,998
Tax Year 2020
Lot Size 0.275 Acres
Lot Dimensions 80 X 150
Property Description
POND VIEWS make this the ONE TO SEE with a private pool, exercise room & clubhouse one block away! Enjoy: NEW CARPET (2021), 9 foot first floor ceilings, HARDWOOD flooring, 42 inch MAPLE cabinets, ISLAND in kitchen & ALL APPLIANCES stay, direct vent FIREPLACE, VAULTED MASTER bedroom, 5-piece master bath w separate shower, soaking tub, dual vanity & WALK-IN CLOSETS in most bedrooms. The FIRST FLOOR LAUNDRY and FULL, LOOKOUT basement are just waiting for your finishing touches. Outside you'll love: NEW ROOF (2020), PREMIUM OVER-SIZED LOT, view of the pond and landscaping CALLING FOR YOU to make it your own. No SSA, LOW HOA, LOW taxes and QUICK CLOSE possible to help WELCOME you HOME!
Location
State IL
County Kendall
Community Clubhouse, Park, Pool, Lake, Water Rights, Curbs, Sidewalks, Street Lights, Street Paved
Rooms
Basement Full
Interior
Interior Features Vaulted/Cathedral Ceilings, Hardwood Floors, First Floor Laundry, Walk-In Closet(s), Ceiling - 9 Foot, Open Floorplan
Heating Natural Gas
Cooling Central Air
Fireplaces Number 1
Fireplaces Type Heatilator
Fireplace Y
Appliance Double Oven, Microwave, Dishwasher, Refrigerator
Exterior
Parking Features Attached
Garage Spaces 2.0
View Y/N true
Roof Type Asphalt
Building
Lot Description Pond(s), Water View
Story 2 Stories
Foundation Concrete Perimeter
Sewer Public Sewer
Water Public
New Construction false
Schools
Elementary Schools Autumn Creek Elementary School
Middle Schools Yorkville Middle School
High Schools Yorkville High School
School District 115, 115, 115
Others
HOA Fee Include Clubhouse,Exercise Facilities,Pool,Lake Rights
Ownership Fee Simple w/ HO Assn.
Special Listing Condition None
Read Less Info
Want to know what your home might be worth? Contact us for a FREE valuation!

Our team is ready to help you sell your home for the highest possible price ASAP
© 2025 Listings courtesy of MRED as distributed by MLS GRID. All Rights Reserved.
Bought with Oscar Gil • Gil & Gil Group Corp.
"My job is to find and attract mastery-based agents to the office, protect the culture, and make sure everyone is happy! "






