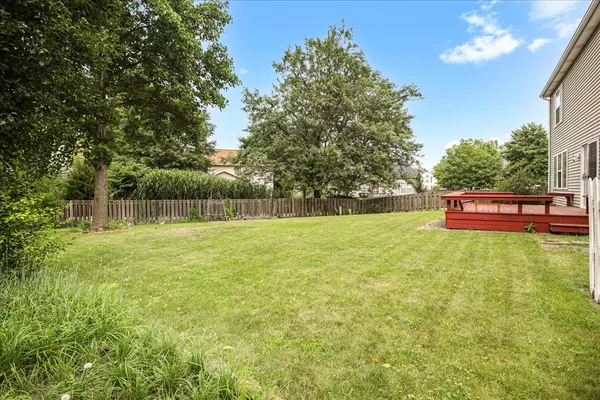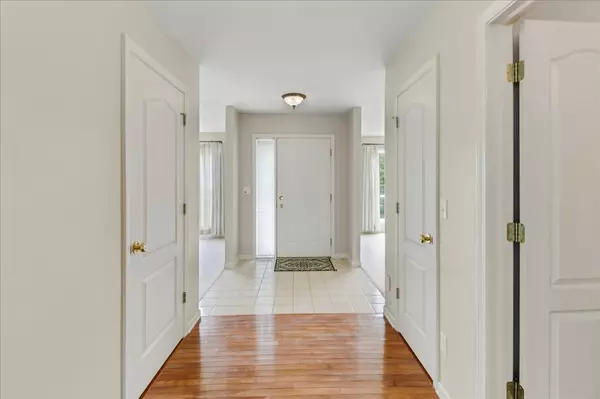$315,000
$325,000
3.1%For more information regarding the value of a property, please contact us for a free consultation.
4 Beds
2.5 Baths
2,482 SqFt
SOLD DATE : 09/30/2021
Key Details
Sold Price $315,000
Property Type Single Family Home
Sub Type Detached Single
Listing Status Sold
Purchase Type For Sale
Square Footage 2,482 sqft
Price per Sqft $126
Subdivision Cherry Hills
MLS Listing ID 11104796
Sold Date 09/30/21
Style Traditional
Bedrooms 4
Full Baths 2
Half Baths 1
Year Built 1998
Annual Tax Amount $6,438
Tax Year 2020
Lot Size 10,018 Sqft
Lot Dimensions 120X90X148X71
Property Description
Get ready to move in and enjoy this spacious home in the popular Cherry Hills Subdivision. With over 2400 square feet that includes 4 spacious bedrooms, 2 full and 1 half baths, a family room, formal living room and separate dining room. The generous master suite has a huge side by side walk-in closet and spacious full bath with a dual sink vanity and a jetted tub. The utility room has space for storage and the central-vac system adds to the convenience of keeping things tidy. The large kitchen space features a stainless steel Bosch Dishwasher and a gas range and ample Amish built pine cabinets and open counter space. The sliding doors open to a large deck that steps down to a brick patio. The back yard has several planting and gardening areas that you could still manage to have a late summer/early fall harvest. Recent upgrades include newer carpeting in the bedrooms, a new gas range and exhaust hood that vents outside in the kitchen and in 2019 a new roof and gutters were installed with a warranty that will be transferred to you at closing. Make your appointment today, quick possession may be possible
Location
State IL
County Champaign
Community Sidewalks, Street Paved
Rooms
Basement None
Interior
Interior Features First Floor Laundry, Walk-In Closet(s), Some Wood Floors
Heating Natural Gas, Forced Air
Cooling Central Air
Fireplaces Number 1
Fireplaces Type Gas Log
Fireplace Y
Appliance Range, Dishwasher, Refrigerator, Range Hood
Laundry Electric Dryer Hookup
Exterior
Exterior Feature Deck, Patio
Parking Features Attached
Garage Spaces 2.0
View Y/N true
Roof Type Asphalt
Building
Lot Description Cul-De-Sac, Fenced Yard
Story 2 Stories
Foundation Block
Sewer Public Sewer
Water Public
New Construction false
Schools
Elementary Schools Unit 4 Of Choice
Middle Schools Champaign/Middle Call Unit 4 351
High Schools Central High School
School District 4, 4, 4
Others
HOA Fee Include None
Ownership Fee Simple
Special Listing Condition None
Read Less Info
Want to know what your home might be worth? Contact us for a FREE valuation!

Our team is ready to help you sell your home for the highest possible price ASAP
© 2025 Listings courtesy of MRED as distributed by MLS GRID. All Rights Reserved.
Bought with Marty Carlson • RE/MAX REALTY ASSOCIATES-CHA
"My job is to find and attract mastery-based agents to the office, protect the culture, and make sure everyone is happy! "






