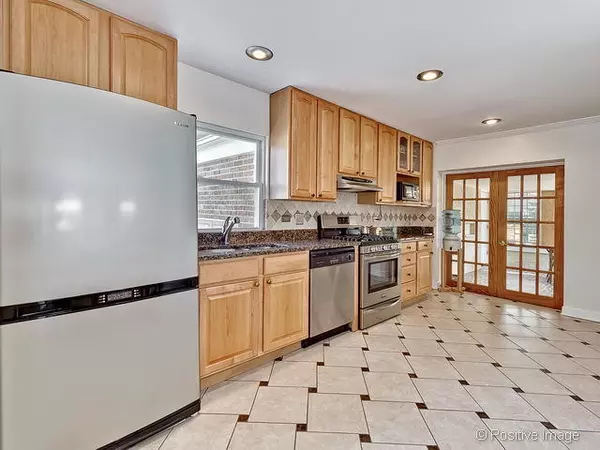$452,500
$475,000
4.7%For more information regarding the value of a property, please contact us for a free consultation.
4 Beds
4.5 Baths
1,900 SqFt
SOLD DATE : 02/25/2020
Key Details
Sold Price $452,500
Property Type Single Family Home
Sub Type Detached Single
Listing Status Sold
Purchase Type For Sale
Square Footage 1,900 sqft
Price per Sqft $238
Subdivision College View
MLS Listing ID 10430572
Sold Date 02/25/20
Style Cape Cod
Bedrooms 4
Full Baths 4
Half Baths 1
Year Built 1942
Annual Tax Amount $9,781
Tax Year 2018
Lot Size 7,418 Sqft
Lot Dimensions 54 X 132
Property Description
REDUCED AGAIN & A STEAL FOR SQUARE FOOTAGE & LOCATION! WALK TO TOWN, TRAIN, WHOLE FOODS & AWARD WINNING SCHOOLS FROM THIS BRICK CHARMER IN SOUGHT AFTER COLLEGE VIEW W/4 BDRMS (ALL UP) & 4.1 BATHS! YES 4.1 BATHS. FIRST FLOOR OFFICE TOO. 2 BEDROOMS UP HAVE THEIR OWN FULL BATHS. MANY UPGRADES THROUGHOUT LIKE ROOF & WINDOWS, KITCHEN AND BATHS. NEWER MECHANICALS TOO. LOVELY TREE-LINED STREET & STEPS TO YORK HIGH SCHOOL. HARDWOOD FLRS, WOOD BURNING, FULL MASONRY FIREPLACE IN LIVING ROOM. UPDATED KITCHEN W/GRANITE & SS APPLIANCES, UPDATED BATHS. 3 SEASON/SUN ROOM OFF KITCHEN HAS ACCESS TO GARAGE AND OVER LOOKS LOVELY BACK YARD WITH FIRE PIT, BRICK PAVER PATIO, DECK & MATURE LANDSCAPING. FINISHED LOWER LEVEL WITH OFFICE/5TH BDRM WITH IT'S OWN FULL BATH, LAUNDRY W/NEWER BOSCHE WASHER & DRYER, STORAGE ROOM & REC ROOM. WILL BE MAINTENANCE FREE FOR YEARS TO COME. OVER 2000 SQ FT OF FINISHED LIVING SPACE IN LOVELY NEIGHBORHOOD! BEAUTIFULLY MAINTAINED HOME.
Location
State IL
County Du Page
Community Sidewalks, Street Lights, Street Paved
Rooms
Basement Full
Interior
Interior Features Hardwood Floors, First Floor Bedroom, First Floor Full Bath
Heating Natural Gas, Forced Air
Cooling Central Air
Fireplaces Number 1
Fireplaces Type Wood Burning
Fireplace Y
Appliance Range, Microwave, Dishwasher, Refrigerator, Washer, Dryer, Stainless Steel Appliance(s)
Exterior
Exterior Feature Deck, Patio, Brick Paver Patio, Storms/Screens, Fire Pit
Parking Features Attached
Garage Spaces 1.0
View Y/N true
Roof Type Asphalt
Building
Story 1.5 Story
Sewer Public Sewer
Water Lake Michigan
New Construction false
Schools
Elementary Schools Hawthorne Elementary School
Middle Schools Sandburg Middle School
High Schools York Community High School
School District 205, 205, 205
Others
HOA Fee Include None
Ownership Fee Simple
Special Listing Condition None
Read Less Info
Want to know what your home might be worth? Contact us for a FREE valuation!

Our team is ready to help you sell your home for the highest possible price ASAP
© 2025 Listings courtesy of MRED as distributed by MLS GRID. All Rights Reserved.
Bought with Stephanie King-Myers • @properties
"My job is to find and attract mastery-based agents to the office, protect the culture, and make sure everyone is happy! "






