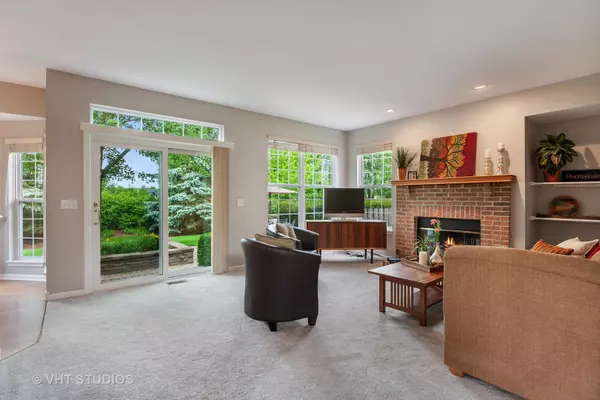$320,000
$330,000
3.0%For more information regarding the value of a property, please contact us for a free consultation.
4 Beds
2.5 Baths
2,063 SqFt
SOLD DATE : 08/29/2019
Key Details
Sold Price $320,000
Property Type Single Family Home
Sub Type Detached Single
Listing Status Sold
Purchase Type For Sale
Square Footage 2,063 sqft
Price per Sqft $155
Subdivision Cambridge Country North
MLS Listing ID 10441137
Sold Date 08/29/19
Bedrooms 4
Full Baths 2
Half Baths 1
Year Built 1996
Annual Tax Amount $8,528
Tax Year 2017
Lot Size 7,840 Sqft
Lot Dimensions 64 X 125
Property Description
NOTHING TO DO but move in...NEW carpet, NEW neutral paint, NEW SS kitchen appliances and UPDATED lighting throughout. Alcot model with BRIGHT/OPEN floor plan featuring 2-STORY entry/living room located on a fully FENCED and professionally landscaped backyard. EAT-IN KITCHEN opens to family room with fireplace then exit through sliders to the EXTRA PRIVATE OUTDOOR LIVING SPACE on large brick paved patio surrounded by mature trees and NO NEIGHBORS behind home. Plenty of space in laundry/mud room featuring a utility sink and lots of room for your "stuff". FULL BASEMENT with 9' CEILINGS has many possibilities for additional living space. This community has one of the best locations in town across Midlothian Road from the Park District WATER/SPRAY PARK, Rec & Fitness Center, Soccer/Baseball Fields as well as down the road from library, schools and shopping. 3 METRA stops are within a few miles. Award winning FREMONT SCHOOLS and high ranked high school with recent STEM building addition
Location
State IL
County Lake
Community Sidewalks, Street Lights, Street Paved
Rooms
Basement Full
Interior
Interior Features Vaulted/Cathedral Ceilings, Hardwood Floors, First Floor Laundry, Walk-In Closet(s)
Heating Natural Gas
Cooling Central Air
Fireplaces Number 1
Fireplaces Type Wood Burning, Gas Starter
Fireplace Y
Appliance Range, Microwave, Dishwasher, Refrigerator, Washer, Dryer, Disposal, Stainless Steel Appliance(s)
Exterior
Exterior Feature Patio, Porch, Brick Paver Patio
Parking Features Attached
Garage Spaces 2.0
View Y/N true
Roof Type Asphalt
Building
Lot Description Fenced Yard, Landscaped
Story 2 Stories
Foundation Concrete Perimeter
Sewer Public Sewer
Water Lake Michigan
New Construction false
Schools
Elementary Schools Fremont Elementary School
Middle Schools Fremont Middle School
High Schools Mundelein Cons High School
School District 79, 79, 120
Others
HOA Fee Include None
Ownership Fee Simple
Special Listing Condition None
Read Less Info
Want to know what your home might be worth? Contact us for a FREE valuation!

Our team is ready to help you sell your home for the highest possible price ASAP
© 2025 Listings courtesy of MRED as distributed by MLS GRID. All Rights Reserved.
Bought with Anna Cortes • Gold & Azen Realty
"My job is to find and attract mastery-based agents to the office, protect the culture, and make sure everyone is happy! "






