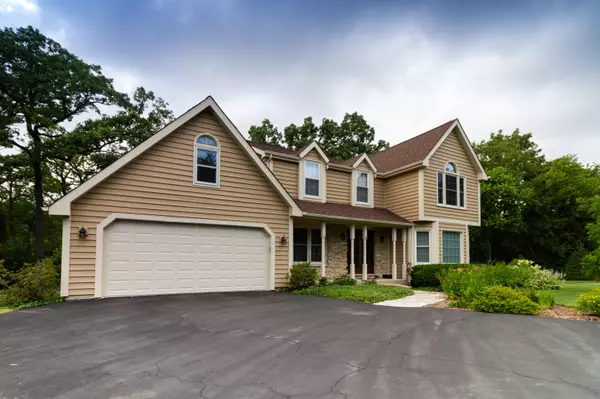$335,000
$345,000
2.9%For more information regarding the value of a property, please contact us for a free consultation.
4 Beds
3.5 Baths
3,700 SqFt
SOLD DATE : 10/15/2019
Key Details
Sold Price $335,000
Property Type Single Family Home
Sub Type Detached Single
Listing Status Sold
Purchase Type For Sale
Square Footage 3,700 sqft
Price per Sqft $90
Subdivision Cheval De Salle
MLS Listing ID 10460844
Sold Date 10/15/19
Style Traditional
Bedrooms 4
Full Baths 3
Half Baths 1
Year Built 1988
Annual Tax Amount $9,969
Tax Year 2018
Lot Size 0.995 Acres
Lot Dimensions 186X214X213X166X19X22
Property Description
Beautiful traditional 2-story home on one acre wooded corner lot minutes to Metra and Randall Road amenities! Nicely updated 4 bedrooms, 3.5 bathrooms, 2 car garage w/extra workspace and walkout basement. Large master bedroom with new flooring and completely remodeled master bath boasting custom cabinetry, granite countertops and large walk-in shower with river pebble floor. Barn door accent WIC. Hall bath completely updated. New hardwood floors throughout main level. Kitchen with granite countertops, new SS appliances, and double pantries. Main living room with wood burning stone fireplace and gas starter. Off the main living room is a cozy sunroom boasting skylights, newly refinished floor, and backyard access. Laundry/half bath off kitchen and access to a large exterior deck. Newly updated finished walkout basement with updated full bath. Fenced in yard. Mature wooded area runs the perimeter of the back offering complete privacy. Large 12x16 shed with loft for extra storage.
Location
State IL
County Kane
Community Street Paved
Rooms
Basement Full, Walkout
Interior
Interior Features Vaulted/Cathedral Ceilings, Skylight(s), Hardwood Floors, Wood Laminate Floors, First Floor Laundry, Walk-In Closet(s)
Heating Natural Gas, Forced Air
Cooling Central Air
Fireplaces Number 1
Fireplaces Type Wood Burning, Gas Starter
Fireplace Y
Appliance Range, Dishwasher, Refrigerator, Washer, Dryer, Stainless Steel Appliance(s), Range Hood, Water Softener Owned
Exterior
Exterior Feature Deck, Patio, Porch, Porch Screened, Storms/Screens, Invisible Fence
Parking Features Attached
Garage Spaces 2.0
View Y/N true
Roof Type Asphalt
Building
Lot Description Corner Lot, Fenced Yard, Wooded, Mature Trees
Story 2 Stories
Foundation Concrete Perimeter
Sewer Septic-Private
Water Private Well
New Construction false
Schools
School District 302, 302, 302
Others
HOA Fee Include None
Ownership Fee Simple
Special Listing Condition None
Read Less Info
Want to know what your home might be worth? Contact us for a FREE valuation!

Our team is ready to help you sell your home for the highest possible price ASAP
© 2025 Listings courtesy of MRED as distributed by MLS GRID. All Rights Reserved.
Bought with Cindy Schmalz • @properties
"My job is to find and attract mastery-based agents to the office, protect the culture, and make sure everyone is happy! "






