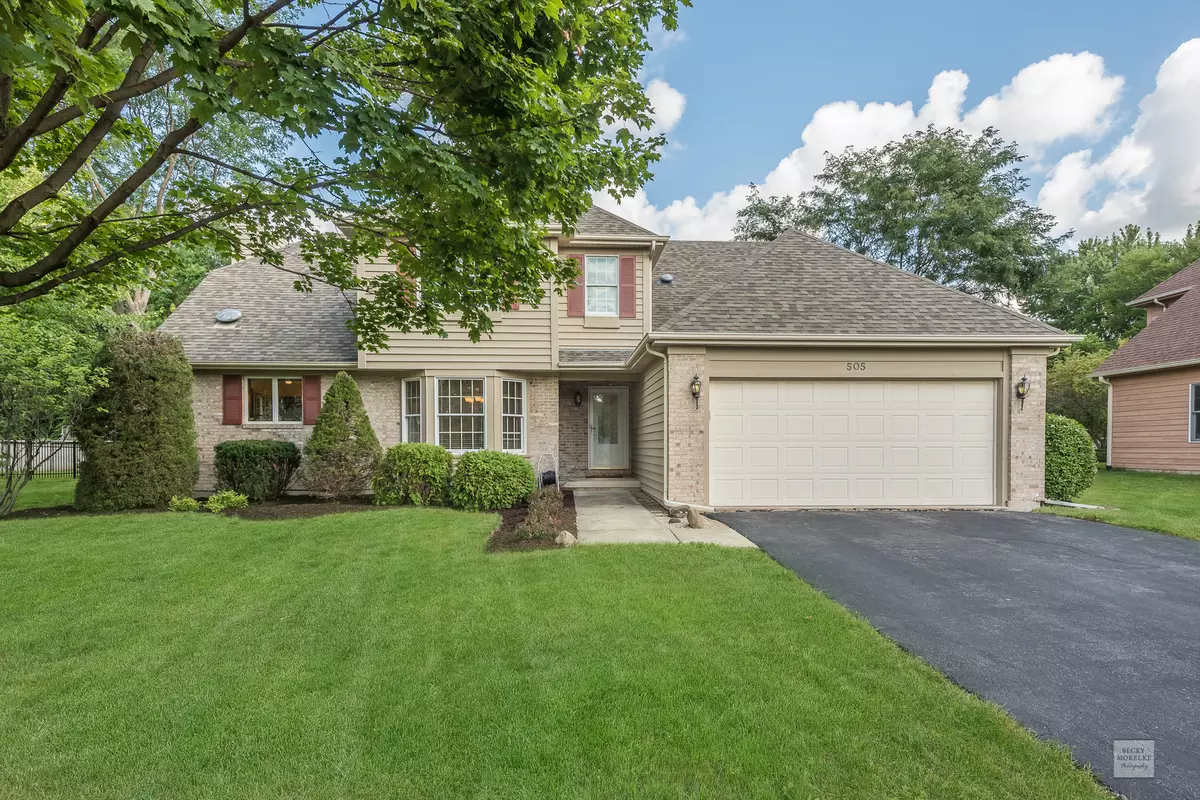$292,000
$300,000
2.7%For more information regarding the value of a property, please contact us for a free consultation.
3 Beds
2.5 Baths
2,395 SqFt
SOLD DATE : 10/10/2019
Key Details
Sold Price $292,000
Property Type Single Family Home
Sub Type Detached Single
Listing Status Sold
Purchase Type For Sale
Square Footage 2,395 sqft
Price per Sqft $121
Subdivision Fox Valley Country Club Estates
MLS Listing ID 10495026
Sold Date 10/10/19
Style Traditional
Bedrooms 3
Full Baths 2
Half Baths 1
Year Built 1992
Annual Tax Amount $8,669
Tax Year 2018
Lot Size 0.319 Acres
Lot Dimensions 94X150
Property Description
Batavia Schools! Have the best of both worlds in this spacious 2 story with 1st floor master retreat & adjoining office/sitting room/nursery. Featuring a spacious open kitchen with new granite counter tops, island with breakfast bar, walk in pantry & eating area. Formal dining room is great for holiday gatherings. Cozy up by the fireplace in the family room for some TV time or some quiet reading. Relax in the screened in porch or on the paver patio with a glass of wine in the evening. 2nd floor includes 2 generous sized bedrooms, full bath and a HUGE storage area that could be finished in to a 4th bedroom. Tons of closet space and several walk ins. Freshly painted interior & exterior as well as new light fixtures throughout. Large partial basement is just waiting to be turned into your perfect man cave, home gym or entertainment center and has a cemented crawl space for all your storage needs. Just minutes away from I88, Metra Train Station, shopping, dining & park. Welcome Home!
Location
State IL
County Kane
Community Sidewalks, Street Lights
Rooms
Basement Partial
Interior
Interior Features Hardwood Floors, Solar Tubes/Light Tubes, First Floor Bedroom, First Floor Laundry, First Floor Full Bath, Walk-In Closet(s)
Heating Natural Gas, Forced Air
Cooling Central Air
Fireplaces Number 1
Fireplaces Type Wood Burning, Gas Starter
Fireplace Y
Appliance Range, Dishwasher, Refrigerator, Washer, Dryer, Range Hood, Water Softener Owned
Exterior
Exterior Feature Screened Patio, Brick Paver Patio, Storms/Screens
Parking Features Attached
Garage Spaces 2.0
View Y/N true
Roof Type Asphalt
Building
Story 2 Stories
Foundation Concrete Perimeter
Sewer Public Sewer
Water Public
New Construction false
Schools
Elementary Schools Louise White Elementary School
Middle Schools Sam Rotolo Middle School Of Bat
High Schools Batavia Sr High School
School District 101, 101, 101
Others
HOA Fee Include None
Ownership Fee Simple
Special Listing Condition None
Read Less Info
Want to know what your home might be worth? Contact us for a FREE valuation!

Our team is ready to help you sell your home for the highest possible price ASAP
© 2025 Listings courtesy of MRED as distributed by MLS GRID. All Rights Reserved.
Bought with John Lejeck • Royal Illinois Real Estate Inc
"My job is to find and attract mastery-based agents to the office, protect the culture, and make sure everyone is happy! "






