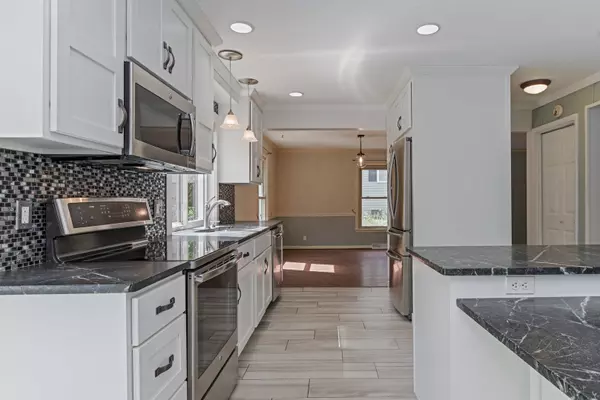$196,460
$199,999
1.8%For more information regarding the value of a property, please contact us for a free consultation.
4 Beds
3 Baths
2,240 SqFt
SOLD DATE : 01/16/2020
Key Details
Sold Price $196,460
Property Type Single Family Home
Sub Type Detached Single
Listing Status Sold
Purchase Type For Sale
Square Footage 2,240 sqft
Price per Sqft $87
Subdivision Greenview Heights
MLS Listing ID 10496356
Sold Date 01/16/20
Style Cape Cod
Bedrooms 4
Full Baths 3
Year Built 1967
Annual Tax Amount $4,414
Tax Year 2017
Lot Size 0.285 Acres
Lot Dimensions 100X124
Property Description
One of a kind 4 bedroom 3 full bath home in desirable Greenview Heights. Great location and absolutely charming! Tree-lined street. Functional open floor plan with THE BEST KITCHEN EVER!! Gorgeous white cabinets with tons of storage, soapstone countertops, ceramic tile flooring and beautifully tiled gas fireplace (kitchen renovated in 2017). Two master suites- one on the main level and one on the second level. Full unfinished basement with egress window (added in 2009)- perfect spot for a 5th bedroom. Basement also has a dewatering system installed. Newer stone coated steel shingled roof added in 2012, updated 200 amp electrical. All newer windows in 2005 ish. Siding is Hardy board/ Fiber Cement. Large functional circle driveway. Hot Tub stays with the house. Information deemed reliable but not guaranteed.
Location
State IL
County Mc Lean
Rooms
Basement Partial
Interior
Interior Features Wood Laminate Floors, First Floor Bedroom, First Floor Full Bath, Walk-In Closet(s)
Heating Natural Gas
Cooling Central Air
Fireplaces Number 1
Fireplaces Type Gas Log
Fireplace Y
Exterior
Exterior Feature Deck
Parking Features Attached
Garage Spaces 2.0
View Y/N true
Roof Type Metal
Building
Story 1.5 Story
Sewer Public Sewer
Water Public
New Construction false
Schools
Elementary Schools Oakdale Elementary
Middle Schools Parkside Jr High
High Schools Normal Community West High Schoo
School District 5, 5, 5
Others
HOA Fee Include None
Ownership Fee Simple
Special Listing Condition None
Read Less Info
Want to know what your home might be worth? Contact us for a FREE valuation!

Our team is ready to help you sell your home for the highest possible price ASAP
© 2025 Listings courtesy of MRED as distributed by MLS GRID. All Rights Reserved.
Bought with Tracy Lockenour • Keller Williams Revolution
"My job is to find and attract mastery-based agents to the office, protect the culture, and make sure everyone is happy! "






