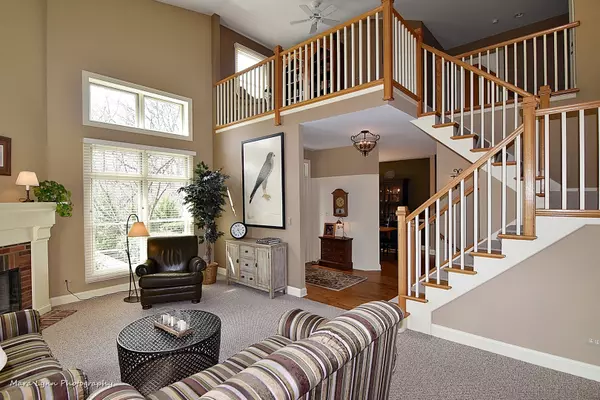$420,000
$439,000
4.3%For more information regarding the value of a property, please contact us for a free consultation.
3 Beds
3.5 Baths
3,553 SqFt
SOLD DATE : 12/04/2019
Key Details
Sold Price $420,000
Property Type Townhouse
Sub Type T3-Townhouse 3+ Stories
Listing Status Sold
Purchase Type For Sale
Square Footage 3,553 sqft
Price per Sqft $118
Subdivision Oak Crest
MLS Listing ID 10511769
Sold Date 12/04/19
Bedrooms 3
Full Baths 3
Half Baths 1
HOA Fees $294/mo
Year Built 2000
Annual Tax Amount $10,576
Tax Year 2018
Lot Dimensions 41X78X41X78
Property Description
Impeccably maintained end unit on the best & most private location of Oak Crest... You will love the views from every window provided by this high, gently sloping lot backing to greenbelt & surrounded by 40ft evergreens!! Beautiful wide planked hickory flooring, custom millwork & oversized beadboard wainscoting... 1st floor master bedroom w/vaulted ceiling, walk-in closet w/built-ins & newly renovated bath w/oversized shower!! Living room w/18ft ceiling & fireplace - opens to vaulted 4-season sunroom w/Southern exposure, walls of windows & upper deck! Kitchen w/antique white cabinetry, Stainless Steel appliances & bayed dinette... Dining room w/full bay window! 2nd floor features a versatile loft, 2 spacious bedrooms both with huge walk-in closets!! Partially finished walk-out basement w/full bath, fireplace rough-in w/flue, workshop & storage areas - opens to private patio & scenic yard!! Convenient location close to downtown, shopping, Great Western Bike Trail & Leroy Oaks Forest Preserve!
Location
State IL
County Kane
Rooms
Basement Full, Walkout
Interior
Interior Features Vaulted/Cathedral Ceilings, Skylight(s), First Floor Bedroom, In-Law Arrangement, First Floor Laundry, First Floor Full Bath
Heating Natural Gas, Forced Air
Cooling Central Air
Fireplaces Number 1
Fireplaces Type Gas Log
Fireplace Y
Appliance Range, Microwave, Dishwasher, Refrigerator, Disposal, Stainless Steel Appliance(s)
Exterior
Exterior Feature Deck, Patio, End Unit
Parking Features Attached
Garage Spaces 2.0
View Y/N true
Roof Type Asphalt
Building
Lot Description Cul-De-Sac, Landscaped
Foundation Concrete Perimeter
Sewer Public Sewer
Water Public
New Construction false
Schools
High Schools St Charles North High School
School District 303, 303, 303
Others
Pets Allowed Cats OK, Dogs OK
HOA Fee Include Insurance,Exterior Maintenance,Lawn Care,Snow Removal
Ownership Fee Simple w/ HO Assn.
Special Listing Condition None
Read Less Info
Want to know what your home might be worth? Contact us for a FREE valuation!

Our team is ready to help you sell your home for the highest possible price ASAP
© 2025 Listings courtesy of MRED as distributed by MLS GRID. All Rights Reserved.
Bought with Alex Rullo • REMAX All Pro - St Charles
"My job is to find and attract mastery-based agents to the office, protect the culture, and make sure everyone is happy! "






