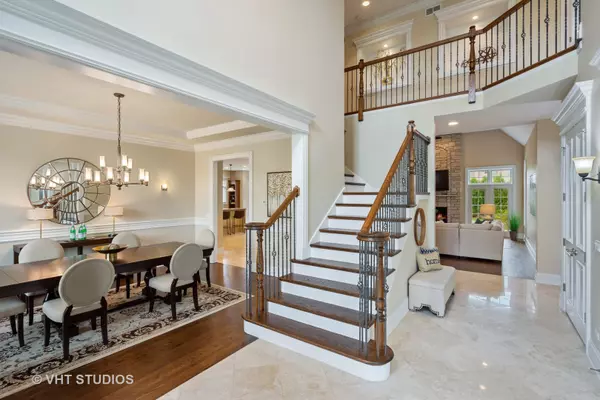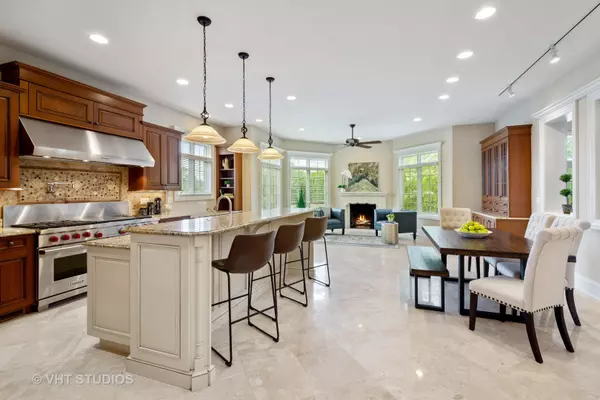$920,000
$929,900
1.1%For more information regarding the value of a property, please contact us for a free consultation.
5 Beds
5 Baths
5,843 SqFt
SOLD DATE : 01/24/2020
Key Details
Sold Price $920,000
Property Type Single Family Home
Sub Type Detached Single
Listing Status Sold
Purchase Type For Sale
Square Footage 5,843 sqft
Price per Sqft $157
Subdivision Meadowood Estates
MLS Listing ID 10525075
Sold Date 01/24/20
Style Traditional
Bedrooms 5
Full Baths 4
Half Baths 2
HOA Fees $168/mo
Year Built 2007
Annual Tax Amount $28,696
Tax Year 2018
Lot Size 0.763 Acres
Lot Dimensions 205 X 220 X 130 X 182
Property Description
Spectacular 5800 SF turnkey home in Kildeer's exclusive Meadowood Estates offering brick & stone exterior, 4-car garage, volume ceilings, transoms, hardwood/marble & lush millwork. Dream kitchen w/custom cabinets, granite, prof appliances (Wolf & Sub-Zero), island/breakfast bar, breakfast room & hearth room w/stone FP. Generous family room w/impressive 2-story stone FP & French doors to patio. Formal living & dining rooms, office w/custom paneling, solarium & 2 laundry rooms. Well-appointed master suite w/stone FP, custom walk-in closets w/furniture-quality organizers & spa bath w/luxurious whirlpool tub & custom steam shower. Ensuite bedroom & 2 more bedrooms up sharing "Jack & Jill" bath. Newly finished basement will not disappoint w/theater room, bar w/eating area, rec, game & exercise rooms, 5th bedroom & full bath. Beautifully landscaped w/brick paver walkways & patio w/firepit. Neighborhood walking trail & park. Close to highways, shopping/dining, Dist 96 & Stevenson HS.
Location
State IL
County Lake
Community Street Paved
Rooms
Basement Full
Interior
Interior Features Vaulted/Cathedral Ceilings, Bar-Wet, First Floor Laundry, Second Floor Laundry, Built-in Features, Walk-In Closet(s)
Heating Natural Gas, Forced Air, Zoned
Cooling Central Air, Zoned
Fireplaces Number 3
Fireplaces Type Gas Log, Gas Starter
Fireplace Y
Appliance Double Oven, Range, Microwave, Dishwasher, Refrigerator, High End Refrigerator, Washer, Dryer, Disposal, Stainless Steel Appliance(s), Range Hood, Water Purifier
Exterior
Exterior Feature Brick Paver Patio, Storms/Screens, Fire Pit
Parking Features Attached
Garage Spaces 4.0
View Y/N true
Roof Type Shake
Building
Lot Description Common Grounds, Landscaped, Water View, Mature Trees
Story 2 Stories
Foundation Concrete Perimeter
Sewer Public Sewer
Water Private Well
New Construction false
Schools
Elementary Schools Kildeer Countryside Elementary S
Middle Schools Woodlawn Middle School
High Schools Adlai E Stevenson High School
School District 96, 96, 125
Others
HOA Fee Include Insurance,Other
Ownership Fee Simple
Special Listing Condition None
Read Less Info
Want to know what your home might be worth? Contact us for a FREE valuation!

Our team is ready to help you sell your home for the highest possible price ASAP
© 2025 Listings courtesy of MRED as distributed by MLS GRID. All Rights Reserved.
Bought with Sheryl Graff • Compass
"My job is to find and attract mastery-based agents to the office, protect the culture, and make sure everyone is happy! "






