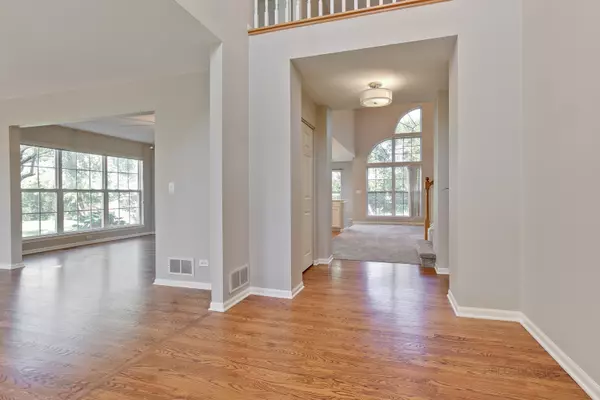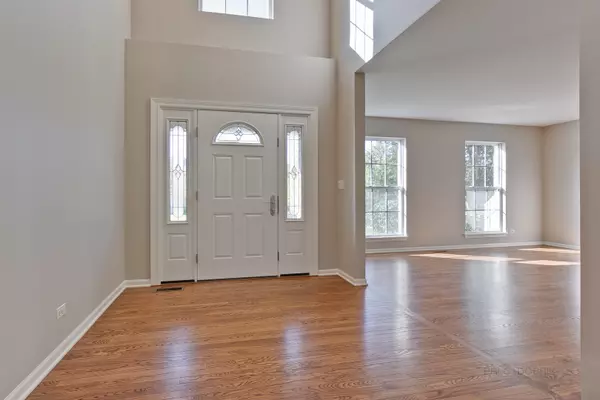$335,000
$345,000
2.9%For more information regarding the value of a property, please contact us for a free consultation.
5 Beds
3 Baths
3,152 SqFt
SOLD DATE : 11/15/2019
Key Details
Sold Price $335,000
Property Type Single Family Home
Sub Type Detached Single
Listing Status Sold
Purchase Type For Sale
Square Footage 3,152 sqft
Price per Sqft $106
Subdivision Deerpath
MLS Listing ID 10536791
Sold Date 11/15/19
Bedrooms 5
Full Baths 3
HOA Fees $32/ann
Year Built 1998
Annual Tax Amount $14,603
Tax Year 2018
Lot Size 0.380 Acres
Lot Dimensions 36X143X141X182X34
Property Description
Move in ready 5 bed, 3 full bath home w/ 1st floor in-law arrangement & $20K of updates! Grand 2-story foyer opens up to bright & sunny LR & DR. Updated kitchen has it all w/ recessed lighting, island, new quartz countertops, SS appliances & pantry-closet. Eating area table space is off the kitchen w/ exterior access & stunning views into the peaceful backyard. Entertain in grand style in your family room featuring soaring ceiling, gas FP, mantel & extended windows. Bedroom, full bath & laundry room complete the main level. Retreat away to your spacious master suite highlighting double door entrance, vaulted ceiling, 2 vanities, soaking tub & separate shower. 3 additional bedrooms & full bath complete the 2nd floor. Unfinished basement is perfect for storage & offers endless possibilities! Relax in seclusion on your outdoor patio overlooking spacious backyard w/ professional landscaping that backs to farm fields! Welcome home!
Location
State IL
County Lake
Community Sidewalks, Street Lights, Street Paved
Rooms
Basement Full
Interior
Interior Features Vaulted/Cathedral Ceilings, Hardwood Floors, First Floor Bedroom, In-Law Arrangement, First Floor Full Bath, Walk-In Closet(s)
Heating Natural Gas, Forced Air
Cooling Central Air
Fireplaces Number 1
Fireplaces Type Attached Fireplace Doors/Screen, Gas Starter
Fireplace Y
Appliance Range, Microwave, Dishwasher, Refrigerator, Disposal, Stainless Steel Appliance(s)
Exterior
Exterior Feature Patio, Storms/Screens
Parking Features Attached
Garage Spaces 3.0
View Y/N true
Roof Type Asphalt
Building
Lot Description Landscaped
Story 2 Stories
Sewer Public Sewer
Water Public
New Construction false
Schools
Elementary Schools Millburn C C School
Middle Schools Millburn C C School
High Schools Warren Township High School
School District 24, 24, 121
Others
HOA Fee Include Other
Ownership Fee Simple w/ HO Assn.
Special Listing Condition Corporate Relo
Read Less Info
Want to know what your home might be worth? Contact us for a FREE valuation!

Our team is ready to help you sell your home for the highest possible price ASAP
© 2025 Listings courtesy of MRED as distributed by MLS GRID. All Rights Reserved.
Bought with Daniel Vladic • RE/MAX Advantage Realty
"My job is to find and attract mastery-based agents to the office, protect the culture, and make sure everyone is happy! "






