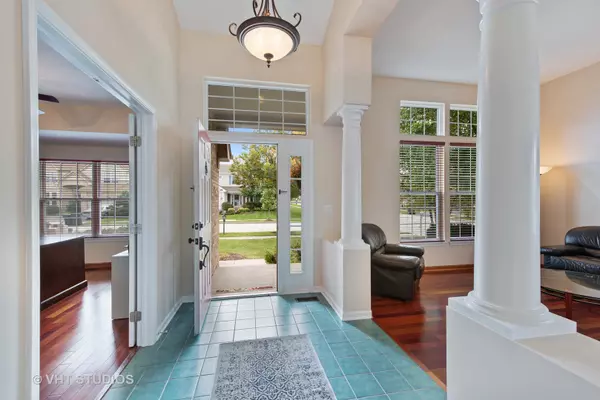$348,000
$340,000
2.4%For more information regarding the value of a property, please contact us for a free consultation.
4 Beds
4 Baths
2,698 SqFt
SOLD DATE : 11/21/2019
Key Details
Sold Price $348,000
Property Type Single Family Home
Sub Type Detached Single
Listing Status Sold
Purchase Type For Sale
Square Footage 2,698 sqft
Price per Sqft $128
Subdivision Cambridge Country North
MLS Listing ID 10544017
Sold Date 11/21/19
Style Contemporary
Bedrooms 4
Full Baths 4
Year Built 1996
Annual Tax Amount $10,258
Tax Year 2018
Lot Size 8,712 Sqft
Lot Dimensions 111X78
Property Description
Lovingly maintained home by original homeowners in desired Cambridge North and Fremont Schools. Beautiful 2-story brick home on a corner lot offers such a verstile floor plan with 4 bedrooms upstairs and a study on the main level that can also double as a 5th bedroom with a full bathroom on the main level. Enjoy Brazilian cherry hardwood floors in the living, dining, study, and family rooms. The kitchen just got a facelift including granite counters, stainless appliances, center island and recently painted espresso cabinets. Great open concept from the kitchen into the family room complete with cozy fireplace. Walk out the breakfast room through the double slides onto a huge deck perfect for grilling and entertaining. Deck overlooks spacious fully fenced yard complete with children's playscape. Enjoy vaulted ceilings in the master bedroom and a large master ensuite that includes double sinks and large vanity, separate shower and soaking tub. Light and bright English basement is fully finished and offers large flexible space perfect for a media room, fitness area and recreation area and includes a wet bar and a full bathroom complete with whirlpool tub. Interior freshly painted, new fixtures, new carpet and so much more. Close to shopping, library, jogging trails, Parks District! Great home! Great value!
Location
State IL
County Lake
Community Sidewalks, Street Lights, Street Paved
Rooms
Basement Partial, English
Interior
Interior Features Vaulted/Cathedral Ceilings, Skylight(s), Bar-Wet, Hardwood Floors, In-Law Arrangement, First Floor Laundry, First Floor Full Bath, Walk-In Closet(s)
Heating Natural Gas, Forced Air
Cooling Central Air
Fireplaces Number 1
Fireplaces Type Wood Burning, Attached Fireplace Doors/Screen
Fireplace Y
Appliance Range, Microwave, Dishwasher, Refrigerator, Washer, Dryer, Disposal, Stainless Steel Appliance(s), Range Hood
Exterior
Exterior Feature Deck, Porch, Storms/Screens
Parking Features Attached
Garage Spaces 2.0
View Y/N true
Roof Type Asphalt
Building
Lot Description Corner Lot, Fenced Yard
Story 2 Stories
Foundation Concrete Perimeter
Sewer Public Sewer
Water Lake Michigan
New Construction false
Schools
Elementary Schools Fremont Elementary School
Middle Schools Fremont Middle School
High Schools Mundelein Cons High School
School District 79, 79, 120
Others
HOA Fee Include None
Ownership Fee Simple
Special Listing Condition None
Read Less Info
Want to know what your home might be worth? Contact us for a FREE valuation!

Our team is ready to help you sell your home for the highest possible price ASAP
© 2025 Listings courtesy of MRED as distributed by MLS GRID. All Rights Reserved.
Bought with Krystyna Fritz • @properties
"My job is to find and attract mastery-based agents to the office, protect the culture, and make sure everyone is happy! "






