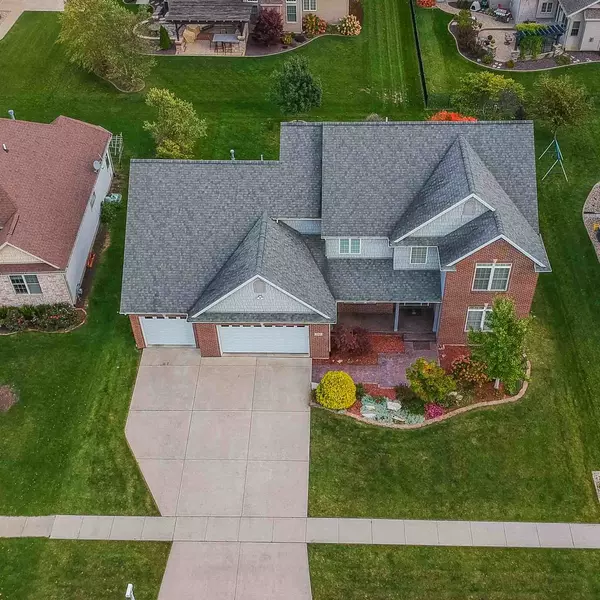$335,000
$359,900
6.9%For more information regarding the value of a property, please contact us for a free consultation.
5 Beds
3.5 Baths
3,661 SqFt
SOLD DATE : 01/08/2020
Key Details
Sold Price $335,000
Property Type Single Family Home
Sub Type Detached Single
Listing Status Sold
Purchase Type For Sale
Square Footage 3,661 sqft
Price per Sqft $91
Subdivision Tipton Trails
MLS Listing ID 10556413
Sold Date 01/08/20
Style Traditional
Bedrooms 5
Full Baths 3
Half Baths 1
Year Built 2005
Annual Tax Amount $11,953
Tax Year 2018
Lot Size 10,053 Sqft
Lot Dimensions 84 X 120
Property Description
Gorgeous house in Tipton Trails, one of the nicest neighborhoods in Bloomington; tastefully upgraded with lots of pride of ownership! Enjoy the gorgeous open floor plan with 9' ceilings on the main floor, large gourmet eat-in kitchen updated with a beautiful granite counter top, large under-mount sink with touch faucet, back spalsh, commercial grade cook top and range hood with exhaust fan, updated cabinets; tile back splash at butler pantry; freshly painted kitchen and family room; custom beautiful curtains in family room; beautiful light fixtures all on main floor. The 3-sided fireplace in the family room creates a warm atmosphere throughout, and an elegant dining room and office/den with french doors allow more living space on the main floor. Second floor offers large bedrooms, master suite with nice size bonus room, bedroom 2 with cathedral ceiling and two more large bedrooms. Second thermostat to regulate temperature on upper floor. Finished basement with huge family room with wet bar, 5th bedroom and a full bath offer great extra space to enjoy family gatherings. Located on a quiet street, close to neighborhood park and to the elementary school! Taxes reflect the market value for assessment of $432,417.
Location
State IL
County Mc Lean
Rooms
Basement Full
Interior
Interior Features Bar-Wet, Walk-In Closet(s)
Heating Forced Air, Natural Gas
Cooling Central Air
Fireplaces Number 1
Fireplaces Type Gas Log
Fireplace Y
Appliance Microwave, Dishwasher, Refrigerator, Cooktop, Range Hood
Exterior
Exterior Feature Patio
Parking Features Attached
Garage Spaces 3.0
View Y/N true
Building
Lot Description Mature Trees, Landscaped
Story 2 Stories
Sewer Public Sewer
Water Public
New Construction false
Schools
Elementary Schools Northpoint Elementary
Middle Schools Kingsley Jr High
High Schools Normal Community High School
School District 5, 5, 5
Others
HOA Fee Include None
Ownership Fee Simple
Special Listing Condition None
Read Less Info
Want to know what your home might be worth? Contact us for a FREE valuation!

Our team is ready to help you sell your home for the highest possible price ASAP
© 2025 Listings courtesy of MRED as distributed by MLS GRID. All Rights Reserved.
Bought with Josephine Hundman • Coldwell Banker Real Estate Group
"My job is to find and attract mastery-based agents to the office, protect the culture, and make sure everyone is happy! "






