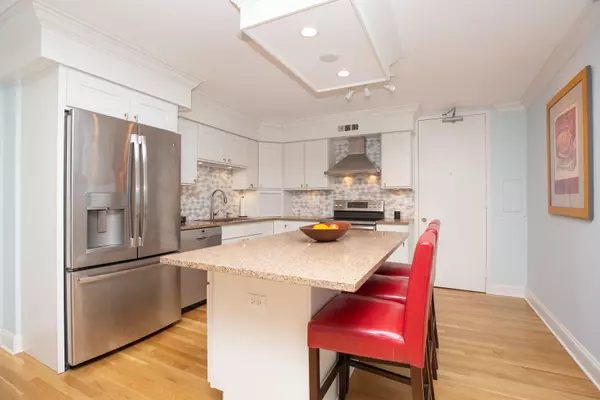$295,000
$305,000
3.3%For more information regarding the value of a property, please contact us for a free consultation.
2 Beds
2 Baths
1,450 SqFt
SOLD DATE : 01/10/2020
Key Details
Sold Price $295,000
Property Type Condo
Sub Type Condo
Listing Status Sold
Purchase Type For Sale
Square Footage 1,450 sqft
Price per Sqft $203
Subdivision Thorndale Beach North
MLS Listing ID 10558295
Sold Date 01/10/20
Bedrooms 2
Full Baths 2
HOA Fees $746/mo
Year Built 1968
Annual Tax Amount $3,259
Tax Year 2018
Lot Dimensions COMMON
Property Description
This amazing 2 bed 2 bath property is a complete gut renovation with incredible details and no expense spared. Unit has new mechanicals and new stainless appliances, reconfigured open kitchen/living space, crown molding, and new hardwood floor throughout. Fixtures and doors are new and baths have been completely redone with smartphone, Alexa or Google Home controlled heated floors. Huge private outdoor deck spans the entire unit and can be entered via the living area or bedrooms. Master closet includes the Elfa organizational system which allows for easy adjustments and additions. Beautiful lake and city views from this apartment and outdoor space. Building features an outdoor pool and sundeck with stunning views, a storage unit, door staff, 24 hour security, and coin laundry. Unit comes with 1 garage parking space. Cat & Dog friendly. Max amount 1 cat & 1 dog, or 2 cats. Walk to nearby Lane Beach, Lane park and playground and all the shopping, dining and sights Lake View has to offer!
Location
State IL
County Cook
Rooms
Basement None
Interior
Interior Features Heated Floors, Walk-In Closet(s)
Heating Electric
Cooling Central Air
Fireplace N
Appliance Range, Microwave, Dishwasher, Refrigerator, Freezer, Stainless Steel Appliance(s), Range Hood
Exterior
Exterior Feature Deck
Parking Features Detached
Garage Spaces 1.0
Community Features Bike Room/Bike Trails, Door Person, Coin Laundry, Elevator(s), Storage, On Site Manager/Engineer, Party Room, Sundeck, Pool, Security Door Lock(s)
View Y/N true
Building
Lot Description Beach, Common Grounds, Lake Front, Landscaped, Park Adjacent, Water View
Sewer Public Sewer
Water Lake Michigan
New Construction false
Schools
Elementary Schools Swift Elementary School Specialt
Middle Schools Swift Elementary School Specialt
High Schools Senn High School
School District 299, 299, 299
Others
Pets Allowed Cats OK, Dogs OK, Number Limit, Size Limit
HOA Fee Include Water,Parking,Insurance,Security,Doorman,TV/Cable,Pool,Exterior Maintenance,Lawn Care,Scavenger,Snow Removal,Internet
Ownership Condo
Special Listing Condition None
Read Less Info
Want to know what your home might be worth? Contact us for a FREE valuation!

Our team is ready to help you sell your home for the highest possible price ASAP
© 2025 Listings courtesy of MRED as distributed by MLS GRID. All Rights Reserved.
Bought with Trish Wittmus • Berkshire Hathaway HomeServices Chicago
"My job is to find and attract mastery-based agents to the office, protect the culture, and make sure everyone is happy! "






