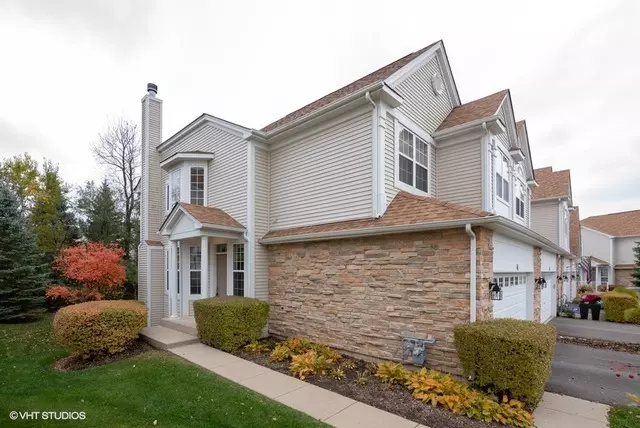$210,000
$223,000
5.8%For more information regarding the value of a property, please contact us for a free consultation.
2 Beds
2.5 Baths
1,700 SqFt
SOLD DATE : 01/13/2020
Key Details
Sold Price $210,000
Property Type Townhouse
Sub Type Townhouse-2 Story
Listing Status Sold
Purchase Type For Sale
Square Footage 1,700 sqft
Price per Sqft $123
Subdivision Winding Creek
MLS Listing ID 10562428
Sold Date 01/13/20
Bedrooms 2
Full Baths 2
Half Baths 1
HOA Fees $172/mo
Year Built 2004
Annual Tax Amount $5,841
Tax Year 2018
Lot Dimensions 241
Property Description
Incredible private wooded location for the perfect end unit Townhome. This is a 2 bedroom Townhome with large open loft. Recent improvements in this home include: new hardwood floors on main level, new carpet on 2nd level, all new appliances, new water softener, professionally painted, new brushed nickel lightening fixtures, new brush nickel door knobs & hinges and new roof. Beautiful 2 story living room with bay window. Open concept living with kitchen island and gorgeous hardwood floors open to family room with gas log fireplace. Full English basement ready for you to put your touches on. Master bedroom with vaulted ceiling, large walk-in closet and master bath with high boy double sinks. Convenient 2nd floor laundry and 2 car garage. Enjoy your private deck located off of kitchen. Looking for a great location? Look no further! End Unit set on a cul-de-sac, close to all your shopping needs, incredible selection of restaurants and close to major roads. Best Townhome on the market today! Call today for your showing!
Location
State IL
County Mc Henry
Rooms
Basement Full, English
Interior
Interior Features Vaulted/Cathedral Ceilings, Hardwood Floors, Second Floor Laundry, Laundry Hook-Up in Unit, Walk-In Closet(s)
Heating Natural Gas, Forced Air
Cooling Central Air
Fireplaces Number 1
Fireplaces Type Wood Burning, Attached Fireplace Doors/Screen, Gas Log, Gas Starter
Fireplace Y
Appliance Range, Dishwasher, Refrigerator, Washer, Dryer, Disposal, Stainless Steel Appliance(s), Range Hood, Water Softener, Water Softener Owned
Exterior
Exterior Feature Deck, Storms/Screens, End Unit
Parking Features Attached
Garage Spaces 2.0
View Y/N true
Roof Type Asphalt
Building
Lot Description Landscaped, Wooded
Foundation Concrete Perimeter
Sewer Public Sewer
Water Public
New Construction false
Schools
Elementary Schools Lincoln Prairie Elementary Schoo
Middle Schools Westfield Community School
High Schools H D Jacobs High School
School District 300, 300, 300
Others
Pets Allowed Cats OK, Dogs OK
HOA Fee Include Insurance,Exterior Maintenance,Lawn Care,Snow Removal
Ownership Fee Simple w/ HO Assn.
Special Listing Condition None
Read Less Info
Want to know what your home might be worth? Contact us for a FREE valuation!

Our team is ready to help you sell your home for the highest possible price ASAP
© 2025 Listings courtesy of MRED as distributed by MLS GRID. All Rights Reserved.
Bought with Renee Clark • @properties
"My job is to find and attract mastery-based agents to the office, protect the culture, and make sure everyone is happy! "






