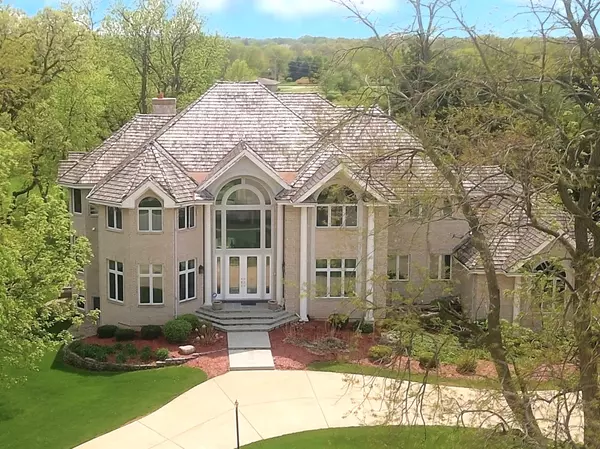$560,000
$569,900
1.7%For more information regarding the value of a property, please contact us for a free consultation.
5 Beds
6 Baths
8,078 SqFt
SOLD DATE : 04/10/2020
Key Details
Sold Price $560,000
Property Type Single Family Home
Sub Type Detached Single
Listing Status Sold
Purchase Type For Sale
Square Footage 8,078 sqft
Price per Sqft $69
Subdivision Woods Of Blackberry Oaks
MLS Listing ID 10518545
Sold Date 04/10/20
Style Traditional
Bedrooms 5
Full Baths 5
Half Baths 2
Year Built 1997
Annual Tax Amount $15,792
Tax Year 2018
Lot Size 1.030 Acres
Lot Dimensions 148 X 329 X 157 X 276
Property Description
LIVE LIKE A CELEBRITY ~ 1-of-a-Kind ALL BRICK Home on Acre Lot backing to 14th Hole of the Blackberry Oaks Golf Course ~ Over 8000 Finished SF ~ Amazing Price for Superb Quality ~ Stately Brick Exterior ~ New Roof ~ Concrete Circular Drive ~ 4-Car Side Load Garage ~ Mature Trees ~ Professionally Maintained Inside & Out ~ Grand 2-story Foyer with Gleaming Granite Flooring ~ Curved Open Stairway ~ Breathtaking Views from the Arched Floor to Ceiling Pella Windows throughout ~ Family Room with Volume Ceilings and Fireplace ~ Open Floor Plan ~ Large Kitchen with Breakfast Bar, Walk-in Pantry, Buffet Serving Area ~ Gorgeous Vaulted Sun Room with 2 French Doors leading to Raised Deck & Huge Patio ~ Den/Office with Built-in Book Shelves ~ Formal Living Room & Dining Room ~ 1st Floor Laundry, Spacious Mud Room ~ 5 Bedrooms ~ 5 Full and 2 - 1/2 Baths (4 baths with new Granite Tops & Faucets ~ Ideal Home for Entertaining ~ Each Spacious Bedroom Offers a Private Bath & Walk-in Closet ~ Full Finished Look-out Basement with Exterior Access to Backyard features a Recreation Room with Brick Fireplace, Game, Exercise, Kitchenette, & 5th Bedroom ~ Unbelievable Closet and Storage Space ~ Dual Furnace and AC Units ~ Original owners ~ Smoke & Pet Free ~ Owners invested over $800,000 in this Home ~ Make a Move to Schedule a Tour 42 Royal Oaks Dr in Bristol Today ~ Close Proximity to EVERYTHING ~ YOU'LL LOVE LIVING HERE!
Location
State IL
County Kendall
Community Curbs, Sidewalks, Street Lights, Street Paved
Rooms
Basement Full, Walkout
Interior
Interior Features Vaulted/Cathedral Ceilings, Skylight(s), Bar-Dry, Bar-Wet, First Floor Laundry, Built-in Features, Walk-In Closet(s)
Heating Forced Air, Zoned
Cooling Central Air, Zoned
Fireplaces Number 2
Fireplaces Type Gas Log
Fireplace Y
Appliance Double Oven, Microwave, Dishwasher, Refrigerator, Washer, Dryer, Disposal, Water Softener
Exterior
Exterior Feature Deck, Patio, Storms/Screens
Parking Features Attached
Garage Spaces 4.0
View Y/N true
Roof Type Shake,Other
Building
Lot Description Golf Course Lot, Landscaped, Stream(s)
Story 2 Stories
Foundation Concrete Perimeter
Sewer Septic-Private
Water Private Well
New Construction false
Schools
Elementary Schools Grande Reserve Elementary School
Middle Schools Yorkville Middle School
High Schools Yorkville High School
School District 115, 115, 115
Others
HOA Fee Include None
Ownership Fee Simple
Special Listing Condition None
Read Less Info
Want to know what your home might be worth? Contact us for a FREE valuation!

Our team is ready to help you sell your home for the highest possible price ASAP
© 2025 Listings courtesy of MRED as distributed by MLS GRID. All Rights Reserved.
Bought with Sal Hernandez • Century 21 Lullo
"My job is to find and attract mastery-based agents to the office, protect the culture, and make sure everyone is happy! "






