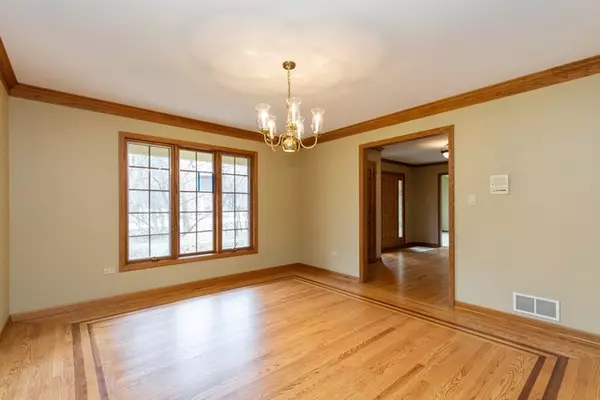$289,900
$289,900
For more information regarding the value of a property, please contact us for a free consultation.
4 Beds
2.5 Baths
3,169 SqFt
SOLD DATE : 02/28/2020
Key Details
Sold Price $289,900
Property Type Single Family Home
Sub Type Detached Single
Listing Status Sold
Purchase Type For Sale
Square Footage 3,169 sqft
Price per Sqft $91
Subdivision Covered Bridge
MLS Listing ID 10590823
Sold Date 02/28/20
Style Traditional
Bedrooms 4
Full Baths 2
Half Baths 1
HOA Fees $10/ann
Year Built 1990
Annual Tax Amount $12,158
Tax Year 2018
Lot Size 3,049 Sqft
Lot Dimensions 130X116X156X141
Property Description
Beautiful craftsmanship throughout this custom built home in Covered Bridge Trails. Living Room with double crown molding. Family Room is adjacent featuring a beautiful wood-burning fireplace & built-in bookcases. Generous eat-in Kitchen with granite countertops, a built-in desk/workspace and a large walk-in pantry. Huge Mud Room off the kitchen. Hardwood flooring throughout most of main floor, Pella Windows and solid wood trim throughout. Master Suite includes walk-in closet & private bath with jetted tub and 3 spacious additional bedrooms on the upper floor. Large partially finished English Basement offers tons a space for entertaining, a game room, workout space and much more. Oversized 3.5 car garage has 8 ft doors & 12 ft ceiling. Outside there is an abundance of perennials, mature trees, and a maintenance free deck. Minutes to schools, Metra, dining, shopping, parks, & Veterans Acres. Fabulous opportunity to be on the North Side of Crystal Lake for under $300,000!
Location
State IL
County Mc Henry
Community Street Paved
Rooms
Basement Partial, English
Interior
Interior Features Hardwood Floors, First Floor Laundry, Built-in Features, Walk-In Closet(s)
Heating Natural Gas, Forced Air
Cooling Central Air
Fireplaces Number 1
Fireplaces Type Wood Burning, Gas Starter
Fireplace Y
Appliance Range, Microwave, Dishwasher, Refrigerator, Washer, Dryer, Disposal
Exterior
Exterior Feature Deck, Porch, Storms/Screens
Parking Features Attached
Garage Spaces 3.5
View Y/N true
Roof Type Asphalt
Building
Lot Description Corner Lot, Wooded, Mature Trees
Story 2 Stories
Foundation Concrete Perimeter
Sewer Septic-Private
Water Private Well
New Construction false
Schools
Elementary Schools North Elementary School
Middle Schools Hannah Beardsley Middle School
High Schools Prairie Ridge High School
School District 47, 47, 155
Others
HOA Fee Include Insurance,Other
Ownership Fee Simple
Special Listing Condition Corporate Relo
Read Less Info
Want to know what your home might be worth? Contact us for a FREE valuation!

Our team is ready to help you sell your home for the highest possible price ASAP
© 2025 Listings courtesy of MRED as distributed by MLS GRID. All Rights Reserved.
Bought with Hailey Pliner • Keller Williams Success Realty
"My job is to find and attract mastery-based agents to the office, protect the culture, and make sure everyone is happy! "






