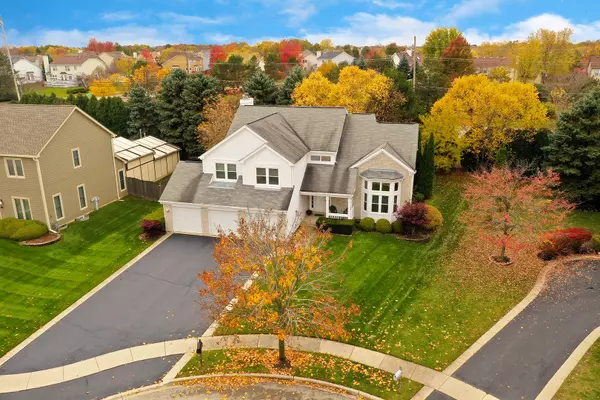$350,000
$365,000
4.1%For more information regarding the value of a property, please contact us for a free consultation.
5 Beds
3 Baths
2,672 SqFt
SOLD DATE : 03/18/2020
Key Details
Sold Price $350,000
Property Type Single Family Home
Sub Type Detached Single
Listing Status Sold
Purchase Type For Sale
Square Footage 2,672 sqft
Price per Sqft $130
Subdivision Fields Of Ambria
MLS Listing ID 10591297
Sold Date 03/18/20
Style Traditional
Bedrooms 5
Full Baths 3
HOA Fees $6/ann
Year Built 1997
Annual Tax Amount $12,144
Tax Year 2017
Lot Size 0.260 Acres
Lot Dimensions 26X17X19X20X144X106X126
Property Description
Don't miss the tremendous opportunity on a premium cul-de-sac location in the Fields of Ambria. Enjoy beautiful views from all brand NEW windows! Fabulous curb appeal and freshly painted boasting a covered front porch and a 3-car garage with newer doors. Come home to a spacious open floor plan with 2-story foyer, living room with soaring ceilings, bay window, l-shaped dining room & newer carpeted floors. Prepare lovely meals in this updated gourmet kitchen with huge island, SS appliances, granite counters, custom back-splash & an eating area with sliders to the backyard. Main level 5th bedroom currently used as an office, laundry room & a full bathroom are all very convenient! Master bed has vaulted ceiling, carpeted floor, walk-in closet & a full master bath with dual sink & separate shower. Additional 4 bedrooms are over-sized and with closet organizers plus a full hallway bathroom. The partially finished basement is ready for your personal touches. Enjoy BBQs with family & friends on your brand new concrete patio overlooking an enormous yard with mature trees. Hurry & visit now!
Location
State IL
County Lake
Rooms
Basement Full
Interior
Interior Features Vaulted/Cathedral Ceilings, First Floor Laundry, First Floor Full Bath, Built-in Features, Walk-In Closet(s)
Heating Natural Gas, Forced Air
Cooling Central Air
Fireplaces Number 1
Fireplace Y
Appliance Range, Microwave, Dishwasher, Refrigerator, Washer, Dryer, Disposal, Stainless Steel Appliance(s)
Exterior
Exterior Feature Patio, Storms/Screens
Parking Features Attached
Garage Spaces 3.0
View Y/N true
Building
Lot Description Cul-De-Sac, Fenced Yard, Landscaped
Story 2 Stories
Sewer Public Sewer
Water Public
New Construction false
Schools
Elementary Schools Mechanics Grove Elementary Schoo
Middle Schools Carl Sandburg Middle School
High Schools Mundelein Cons High School
School District 75, 75, 120
Others
HOA Fee Include Other
Ownership Fee Simple w/ HO Assn.
Special Listing Condition None
Read Less Info
Want to know what your home might be worth? Contact us for a FREE valuation!

Our team is ready to help you sell your home for the highest possible price ASAP
© 2025 Listings courtesy of MRED as distributed by MLS GRID. All Rights Reserved.
Bought with Jorge Martin • Keller Williams Rlty Partners
"My job is to find and attract mastery-based agents to the office, protect the culture, and make sure everyone is happy! "






