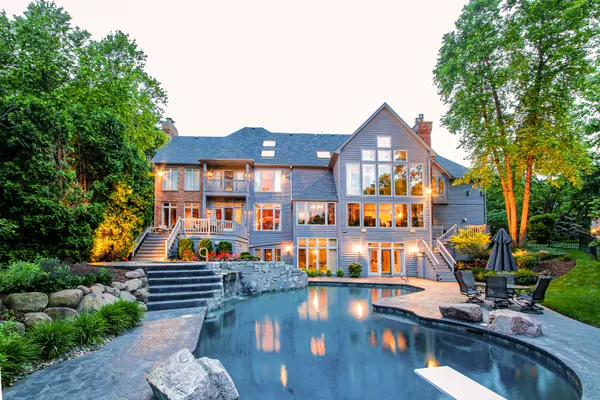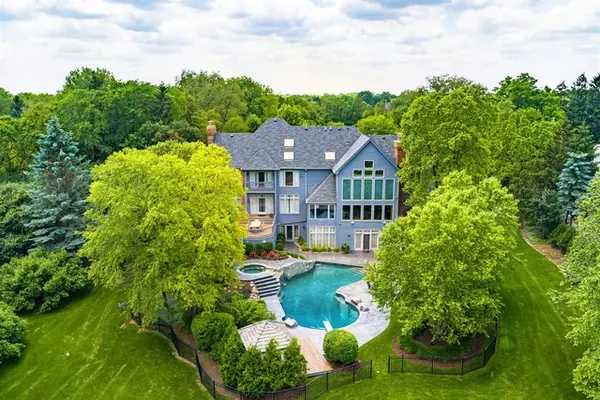$990,000
$1,150,000
13.9%For more information regarding the value of a property, please contact us for a free consultation.
4 Beds
5.5 Baths
6,816 SqFt
SOLD DATE : 04/28/2020
Key Details
Sold Price $990,000
Property Type Single Family Home
Sub Type Detached Single
Listing Status Sold
Purchase Type For Sale
Square Footage 6,816 sqft
Price per Sqft $145
Subdivision Hunters Ridge
MLS Listing ID 10600269
Sold Date 04/28/20
Bedrooms 4
Full Baths 4
Half Baths 3
HOA Fees $58/ann
Year Built 1990
Annual Tax Amount $29,566
Tax Year 2018
Lot Size 2.893 Acres
Lot Dimensions 622 X 327 X 579 X 211
Property Description
Remarkable waterfront home captures what estate living is all about from the winding brick driveway lined with perennials and mature trees up to the circular entry. The carefully considered interior begins with a dramatic foyer welcoming you to a stunning sunken living room, office/music room, dining room with butler's bar and then onto the family room with vaulted ceilings and floor to ceiling light filling windows. The adjacent kitchen is a cook's dream with a huge center island-easy to entertain guests. The master suite is like no other boasting a balcony overlooking the pool and a massive master bathroom and closet impeccably appointed. All additional bedrooms have private baths. Walk-out amenities include a wine room, wet bar, family room and game room. A heated 4 car garage includes epoxied floor, hot/cold running water and built-ins. The in-ground pool and hot tub area is just stunning and overlooks the pond that includes water rights and a beach area. Impeccably maintained!
Location
State IL
County Cook
Community Lake, Water Rights, Street Paved
Rooms
Basement Full, Walkout
Interior
Interior Features Vaulted/Cathedral Ceilings, Skylight(s), Hot Tub, Bar-Wet, Hardwood Floors, Second Floor Laundry
Heating Natural Gas, Forced Air, Sep Heating Systems - 2+
Cooling Central Air
Fireplaces Number 4
Fireplaces Type Wood Burning, Attached Fireplace Doors/Screen, Gas Log, Gas Starter, Includes Accessories
Fireplace Y
Appliance Range, Microwave, Dishwasher, High End Refrigerator, Washer, Dryer, Disposal, Cooktop, Built-In Oven, Water Softener Owned
Exterior
Exterior Feature Balcony, Deck, Hot Tub, Stamped Concrete Patio, In Ground Pool
Parking Features Attached
Garage Spaces 4.0
Pool in ground pool
View Y/N true
Roof Type Asphalt
Building
Lot Description Beach, Cul-De-Sac, Landscaped, Pond(s), Water Rights, Water View
Story 2 Stories
Foundation Concrete Perimeter
Sewer Septic-Private
Water Private Well
New Construction false
Schools
Elementary Schools Barbara B Rose Elementary School
Middle Schools Barrington Middle School Prairie
High Schools Barrington High School
School District 220, 220, 220
Others
HOA Fee Include Lake Rights,Other
Ownership Fee Simple
Special Listing Condition None
Read Less Info
Want to know what your home might be worth? Contact us for a FREE valuation!

Our team is ready to help you sell your home for the highest possible price ASAP
© 2025 Listings courtesy of MRED as distributed by MLS GRID. All Rights Reserved.
Bought with Kim Alden • Baird & Warner
"My job is to find and attract mastery-based agents to the office, protect the culture, and make sure everyone is happy! "






