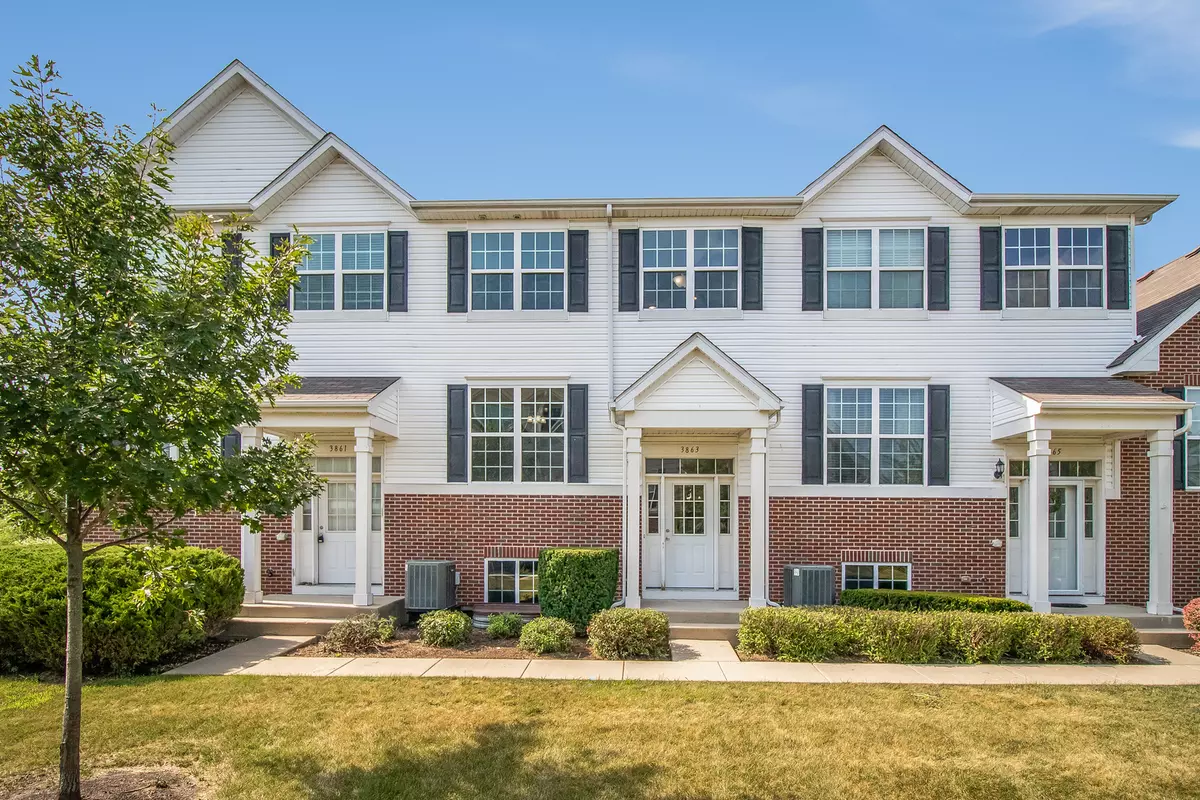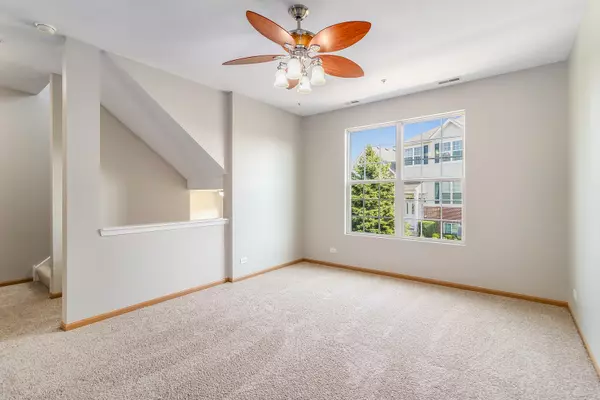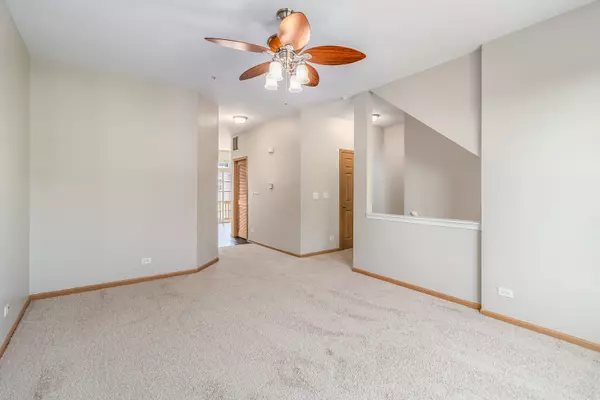$168,000
$168,000
For more information regarding the value of a property, please contact us for a free consultation.
3 Beds
2.5 Baths
1,657 SqFt
SOLD DATE : 03/11/2020
Key Details
Sold Price $168,000
Property Type Townhouse
Sub Type Townhouse-TriLevel
Listing Status Sold
Purchase Type For Sale
Square Footage 1,657 sqft
Price per Sqft $101
Subdivision Mill Crossing At Grande Reserve
MLS Listing ID 10636809
Sold Date 03/11/20
Bedrooms 3
Full Baths 2
Half Baths 1
HOA Fees $177/mo
Year Built 2007
Annual Tax Amount $4,915
Tax Year 2018
Lot Dimensions COMMON
Property Description
Welcome to your new home in peaceful Yorkville. This 3 bedroom, 2.5 bathroom has NEW PAINT, NEW CARPET and NEW LUXURY VINYL FLOORING - ready for you to move right in! Main level has large family room, kitchen with large island, walk-in pantry, large table space, and access to deck. Head upstairs to find the master suite, with private full bathroom, ceiling fan and large closet space. 2 more bedrooms another full bathroom and a loft complete upstairs. On the lower level, you have a flex room - could be another bedroom, an office, a den - ANYTHING. Home has a large laundry room and includes a 2 car attached garage with extra storage space. Worry-free living with HOA handling lawncare, snow removal and exterior maintenance. Close to the Fox River, Restaurants, Schools, Waterpark, Parks, Walking Path & Shopping! Membership to Grande Reserve Aquatic Center available. Quick close possible. Call today for a private tour.
Location
State IL
County Kendall
Rooms
Basement Full, English
Interior
Interior Features Vaulted/Cathedral Ceilings, Wood Laminate Floors
Heating Natural Gas, Forced Air
Cooling Central Air
Fireplace Y
Appliance Range, Dishwasher, Refrigerator, Washer, Dryer, Disposal
Exterior
Exterior Feature Deck
Parking Features Attached
Garage Spaces 2.0
Community Features Park
View Y/N true
Roof Type Asphalt
Building
Sewer Public Sewer
Water Public
New Construction false
Schools
School District 115, 115, 115
Others
Pets Allowed Cats OK, Dogs OK
HOA Fee Include Insurance,Exterior Maintenance,Lawn Care,Snow Removal
Ownership Condo
Special Listing Condition Home Warranty
Read Less Info
Want to know what your home might be worth? Contact us for a FREE valuation!

Our team is ready to help you sell your home for the highest possible price ASAP
© 2025 Listings courtesy of MRED as distributed by MLS GRID. All Rights Reserved.
Bought with Joanne LaVia • Coldwell Banker The Real Estate Group
"My job is to find and attract mastery-based agents to the office, protect the culture, and make sure everyone is happy! "






