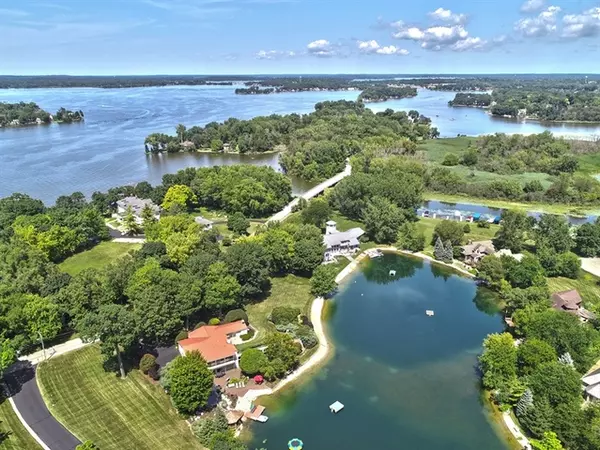$740,000
$799,000
7.4%For more information regarding the value of a property, please contact us for a free consultation.
4 Beds
4 Baths
7,399 SqFt
SOLD DATE : 10/09/2020
Key Details
Sold Price $740,000
Property Type Single Family Home
Sub Type Detached Single
Listing Status Sold
Purchase Type For Sale
Square Footage 7,399 sqft
Price per Sqft $100
Subdivision Weston Lake Estates
MLS Listing ID 10638288
Sold Date 10/09/20
Bedrooms 4
Full Baths 3
Half Baths 2
Year Built 1981
Annual Tax Amount $23,948
Tax Year 2018
Lot Size 2.560 Acres
Lot Dimensions 515X430X304X183X91
Property Description
No need to travel abroad right now with all the amenities & resort style activities available with this gorgeous dream home! Beautifully situated on a crystal clear private lake with access to Pistakee Lake. Best of both worlds! Over 7000 sq ft. Circle drive. Grand entrance w Imported tile. 3 Master bedrooms. Upper Master has balcony overlooking lake & waterfall. 2nd Upper Master has private patio. Lower Master has Lakeview & fireplace w knockout Bathroom. 4th large Bedroom w office space. Floating staircase leads to lower level world like no other. Huge high-end windows line home. Chef's Kitchen. Granite, Sub-Zero fridge & freezer, double oven, breakfast bar & butler pantry. Living room w Italian tile & 2 sided fireplace. Huge Bar w 3 sided fireplace & fully functional BOWLING LANE! Steam room w sauna. Huge brick patio. Beach w dock. Gazebo next to 2 story waterfall. Hot Tub. 31/2 car Garage. Dumb waiter. Professionally landscaped. 4 Furnaces & AC units. 2 Water heaters. Stunning metal roof. Irrigation system. Make some memories! Live video Tour/Showing available.
Location
State IL
County Mc Henry
Rooms
Basement Full, Walkout
Interior
Interior Features Vaulted/Cathedral Ceilings, Sauna/Steam Room, Hot Tub, Bar-Wet, First Floor Bedroom, First Floor Full Bath
Heating Natural Gas, Forced Air
Cooling Central Air
Fireplaces Number 3
Fireplaces Type Double Sided
Fireplace Y
Appliance Double Oven, Range, Microwave, Dishwasher, High End Refrigerator, Freezer, Washer, Dryer
Exterior
Exterior Feature Balcony, Deck, Patio, Hot Tub, Dog Run, Brick Paver Patio
Parking Features Attached
Garage Spaces 3.1
View Y/N true
Roof Type Metal
Building
Lot Description Beach, Lake Front, Landscaped, Water Rights, Water View
Story Hillside
Sewer Septic-Private
Water Private Well
New Construction false
Schools
Elementary Schools Hilltop Elementary School
Middle Schools Mchenry Middle School
High Schools Mchenry High School-East Campus
School District 15, 15, 156
Others
HOA Fee Include None
Ownership Fee Simple
Special Listing Condition None
Read Less Info
Want to know what your home might be worth? Contact us for a FREE valuation!

Our team is ready to help you sell your home for the highest possible price ASAP
© 2025 Listings courtesy of MRED as distributed by MLS GRID. All Rights Reserved.
Bought with Exclusive Agency • NON MEMBER
"My job is to find and attract mastery-based agents to the office, protect the culture, and make sure everyone is happy! "






