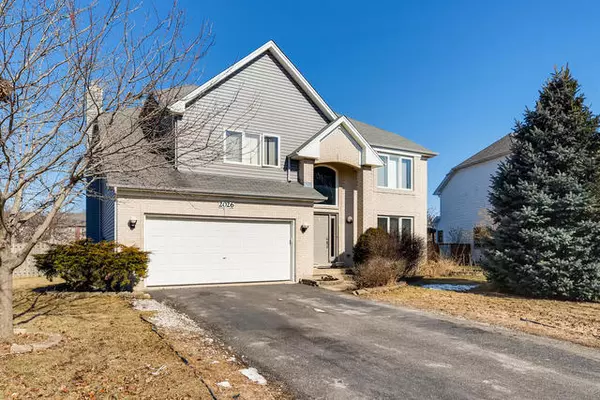$405,000
$420,000
3.6%For more information regarding the value of a property, please contact us for a free consultation.
5 Beds
3.5 Baths
2,577 SqFt
SOLD DATE : 05/22/2020
Key Details
Sold Price $405,000
Property Type Single Family Home
Sub Type Detached Single
Listing Status Sold
Purchase Type For Sale
Square Footage 2,577 sqft
Price per Sqft $157
Subdivision Country Lakes
MLS Listing ID 10644725
Sold Date 05/22/20
Bedrooms 5
Full Baths 3
Half Baths 1
Year Built 2000
Annual Tax Amount $9,283
Tax Year 2018
Lot Size 0.255 Acres
Lot Dimensions 11124
Property Description
Welcome to a perfect home for a growing family, with an excellent and desirable location in North Naperville. Just two minutes away from the I-88, thirty-five minutes to O'Hare and Midway, short distance to RT 59 EXPRESS Metro Train Station, and top-rated 204 school district. It was built in 2000 by one of Naperville's most prestigious home builders, Steve Carr; the unique architecture incorporates vaulted ceilings, large windows filling the space with plenty of beautiful natural light. High 17 foot ceilings in the family room and entrance foyer, allowing for a feeling of grandness upon entering.The open floor plan will encourage quality family time and is ideal for entertaining. The combination of Oak hardwood floors and tiles complement each other throughout the house. The wood-burning/gas log equipped fireplace will create countless warm memories for the whole family. The laundry room attached to the two-car garage is beside the powder room on the main floor.The spacious master suite, including a private master bathroom with shower, bathtub (Jacuzzi), and double vanity, complemented with a walk-in closet, is located on the 2nd level, along with a loft-office space, two further bedrooms, and the second full bathroom. A fully finished basement includes two well-lit, spacious bedrooms with closets. A substantial additional family room plus another full bathroom provides a private recreational space for growing family members. Some of the recent updates were new house siding in 2016 and new Air Conditioner in 2015. This home has it all. Perhaps it is perfect for your growing family.
Location
State IL
County Du Page
Rooms
Basement Full
Interior
Interior Features Vaulted/Cathedral Ceilings, Bar-Wet, Hardwood Floors, First Floor Laundry, Walk-In Closet(s)
Heating Natural Gas, Forced Air
Cooling Central Air
Fireplaces Number 1
Fireplaces Type Wood Burning, Gas Log, Gas Starter
Fireplace Y
Appliance Range, Microwave, Dishwasher, Refrigerator
Exterior
Exterior Feature Brick Paver Patio
Parking Features Attached
Garage Spaces 2.0
View Y/N true
Roof Type Asphalt
Building
Story 2 Stories
Foundation Concrete Perimeter
Sewer Public Sewer
Water Lake Michigan
New Construction false
Schools
Elementary Schools Longwood Elementary School
Middle Schools Granger Middle School
High Schools Metea Valley High School
School District 204, 204, 204
Others
HOA Fee Include None
Ownership Fee Simple
Special Listing Condition None
Read Less Info
Want to know what your home might be worth? Contact us for a FREE valuation!

Our team is ready to help you sell your home for the highest possible price ASAP
© 2025 Listings courtesy of MRED as distributed by MLS GRID. All Rights Reserved.
Bought with Stephanie Merritt • Berkshire Hathaway HomeServices Elite Realtors
"My job is to find and attract mastery-based agents to the office, protect the culture, and make sure everyone is happy! "






