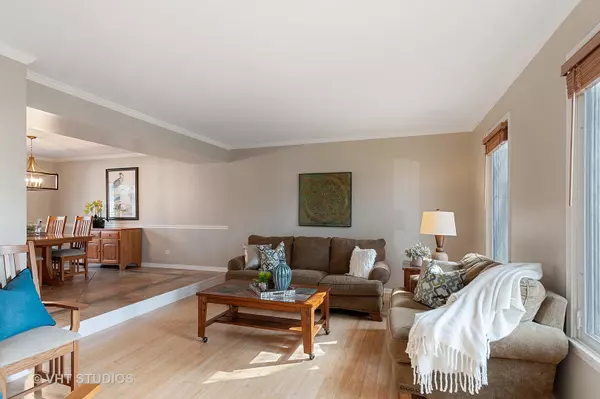$369,000
$380,000
2.9%For more information regarding the value of a property, please contact us for a free consultation.
5 Beds
3.5 Baths
3,084 SqFt
SOLD DATE : 06/11/2020
Key Details
Sold Price $369,000
Property Type Single Family Home
Sub Type Detached Single
Listing Status Sold
Purchase Type For Sale
Square Footage 3,084 sqft
Price per Sqft $119
Subdivision Cambridge Countryside
MLS Listing ID 10655355
Sold Date 06/11/20
Bedrooms 5
Full Baths 3
Half Baths 1
Year Built 1994
Annual Tax Amount $11,715
Tax Year 2018
Lot Size 0.586 Acres
Lot Dimensions 98 X 161 X 208 X 358
Property Description
This unique home is ADJACENT to Countryside Park District GOLF COURSE & nature preserve on a rare over-sized 1/2 ACRE LOT that creates an AMAZING, PRIVATE, FENCED-IN BACKYARD with enough room for basketball court, 24 x 20 BRICK PATIO and lots of open grassy space. This MOVE-IN READY Colonial located on a CUL-DE-SAC has been COMPLETELY PAINTED on interior in today's neutral colors, NEW LIGHTING and BRAND NEW Berber carpet in full finished basement. KEY HIGHLIGHT of this home is the 24 x 21 GREAT ROOM that was added by current owner. Great Room features a high vaulted ceiling with 4 extra-large skylights, ceiling fan and several large windows & slider to patio allowing the natural sunlight to pour in. This room opens to an UPDATED EAT-IN KITCHEN with BRAND NEW SS APPLIANCES, granite counters, natural cherry cabinets and large closet pantry. You probably have never seen a MUD/LAUNDRY ROOM THIS SIZE (13 x 12); lots of space for all your stuff and then some!!! Formal living room and dining room with crown molding and chair rail complete the main level. Bedrooms are GENEROUS IN SIZE including a master bedroom suite with large WALK-IN CLOSET, soaking tub, separate shower and double vanity. Newly refreshed FINISHED BASEMENT with FULL BATHROOM, rec/media room, large FITNESS ROOM or dance studio and a 5TH below grade BEDROOM. NEW ROOF and SIDING in 2019; Ultra efficient Carrier Infinity 96 furnace and ultra-efficient A/C. Navien 97% Tankless water heater. Triple pane Gilkey casement ultra energy efficient windows with a lifetime transferable warranty. Highly rated FREMONT SCHOOLS & GREAT LOCATION near park district golf course, Forest Preserve Millennium Trail, schools and shopping. Mundelein has a PHENOMENAL PARK DISTRICT with WATER/SPRAY PARK, indoor and outdoor pool with lazy river, soccer/ball fields, fitness/rec center, beach, sled hill and a brand new building hosting dance program and cooking school. Check out the STEM addition at highly rated Mundelein High School. See all this in the included community photos!
Location
State IL
County Lake
Community Curbs, Sidewalks, Street Lights, Street Paved
Rooms
Basement Full
Interior
Interior Features Vaulted/Cathedral Ceilings, Skylight(s), Hardwood Floors, Wood Laminate Floors, First Floor Laundry, Walk-In Closet(s)
Heating Natural Gas
Cooling Central Air
Fireplace N
Appliance Range, Microwave, Dishwasher, Refrigerator, Washer, Dryer, Disposal, Stainless Steel Appliance(s)
Laundry In Unit
Exterior
Exterior Feature Patio, Storms/Screens
Parking Features Attached
Garage Spaces 2.0
View Y/N true
Roof Type Asphalt
Building
Lot Description Cul-De-Sac, Fenced Yard, Nature Preserve Adjacent, Mature Trees
Story 2 Stories
Foundation Concrete Perimeter
Sewer Public Sewer
Water Lake Michigan, Public
New Construction false
Schools
Elementary Schools Fremont Elementary School
Middle Schools Fremont Middle School
High Schools Mundelein Cons High School
School District 79, 79, 120
Others
HOA Fee Include None
Ownership Fee Simple
Special Listing Condition None
Read Less Info
Want to know what your home might be worth? Contact us for a FREE valuation!

Our team is ready to help you sell your home for the highest possible price ASAP
© 2025 Listings courtesy of MRED as distributed by MLS GRID. All Rights Reserved.
Bought with Michael Graff • Compass
"My job is to find and attract mastery-based agents to the office, protect the culture, and make sure everyone is happy! "






