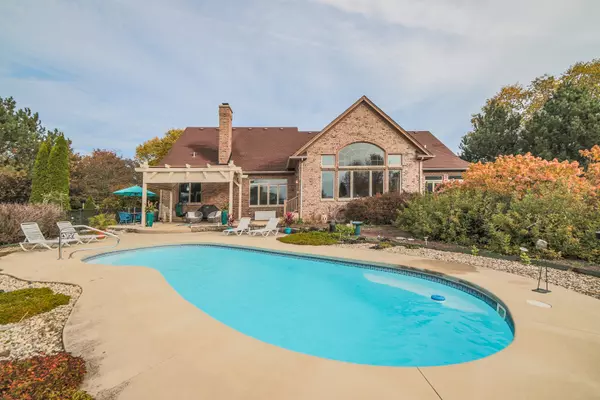$506,900
$505,900
0.2%For more information regarding the value of a property, please contact us for a free consultation.
3 Beds
3.5 Baths
3,012 SqFt
SOLD DATE : 07/31/2020
Key Details
Sold Price $506,900
Property Type Single Family Home
Sub Type Detached Single
Listing Status Sold
Purchase Type For Sale
Square Footage 3,012 sqft
Price per Sqft $168
Subdivision Woods Of Blackberry Oaks
MLS Listing ID 10655208
Sold Date 07/31/20
Style Ranch,Traditional
Bedrooms 3
Full Baths 3
Half Baths 1
Year Built 2001
Annual Tax Amount $12,929
Tax Year 2018
Lot Size 1.376 Acres
Lot Dimensions 110X438X193X380
Property Description
Enjoy summer is your own POOL OASIS! Stunning custom-built 3,000sq ft brick RANCH located on over an acre lot with breathtaking views of the 14th Fairway on Blackberry Oaks Golf Course! Perfect open concept design with impressive stone fireplace, cherry hardwood flooring and windows galore to enjoy the VIEWS! Spacious kitchen is the heart of the home: massive island with sink and breakfast bar, cherry cabinets, gorgeous range hood with pot filler, granite counter-tops, walk-in pantry, large eat-in table area and views of family room, sun room and outdoors! Show stopper sun room boasts vaulted ceilings, floor to ceiling windows and is the perfect place for morning coffee and an evening glass of wine. Large master bedroom retreat with tray ceilings, more amazing nature views and walk-in closet. Spa-inspired master bathroom with upgraded cherry cabinets, heated towel rack & exhaust fan, dual vanities, water closet, jetted soaking tub & massive walk-in shower! On the opposite wing of home enjoy 2 more large bedrooms each with a walk-in closet and thoughtfully designed Jack-N-Jill bathroom. Keep everything organized in the spacious home office with French doors which could make a perfect playroom! AND get ready for a gigantic walk-up attic for super convenient storage! OR... imagine finishing attic for another level of living space! Downstairs boasts an enormous FULL finished basement with custom bar, wine fridge, and cabinetry. The storage closet behind the bar is perfect for wine or anything other storage. Convenient full bathroom. Plenty of room for a pool table, air hockey and any other games you can imagine! Movie theater area could easily fit into this basement. OH, and more of those amazing views from the basement windows! ATTENTION crafters, woodworkers, builders: Humongous storage/WORKROOM with workbench & movable table could be finished into bedrooms/workout room/playroom. Bonus huge hidden crawl space under sun room with concrete floor for even more storage! Entire house speaker system with individual volume knobs in each room. Outdoors enjoy a PRIVATE POOL OASIS! Get ready to relax under the Pergola with louvered movable slats, listen to tunes on the outdoor Bose speaker system and then take a dip in the private in-ground pool with a new pump, DE filter, and heater. Tranquil pool is surrounded by stamped concrete and professional landscaping! It truly doesn't get better than this!
Location
State IL
County Kendall
Community Curbs, Sidewalks, Street Lights, Street Paved, Other
Rooms
Basement Full
Interior
Interior Features Vaulted/Cathedral Ceilings, Bar-Wet, Hardwood Floors, First Floor Bedroom, First Floor Laundry, First Floor Full Bath
Heating Natural Gas, Forced Air, Sep Heating Systems - 2+
Cooling Central Air
Fireplaces Number 1
Fireplaces Type Wood Burning, Gas Starter
Fireplace Y
Appliance Range, Microwave, Dishwasher, Refrigerator, Washer, Dryer
Exterior
Exterior Feature Deck, Patio, Porch, Stamped Concrete Patio, In Ground Pool, Storms/Screens
Parking Features Attached
Garage Spaces 3.0
Pool in ground pool
View Y/N true
Roof Type Asphalt
Building
Lot Description Golf Course Lot, Landscaped
Story 1 Story
Foundation Concrete Perimeter
Sewer Septic-Private
Water Private Well
New Construction false
Schools
Elementary Schools Grande Reserve Elementary School
School District 115, 115, 115
Others
HOA Fee Include None
Ownership Fee Simple
Special Listing Condition Corporate Relo
Read Less Info
Want to know what your home might be worth? Contact us for a FREE valuation!

Our team is ready to help you sell your home for the highest possible price ASAP
© 2025 Listings courtesy of MRED as distributed by MLS GRID. All Rights Reserved.
Bought with Joshua Mitchell • RE/MAX Action
"My job is to find and attract mastery-based agents to the office, protect the culture, and make sure everyone is happy! "






