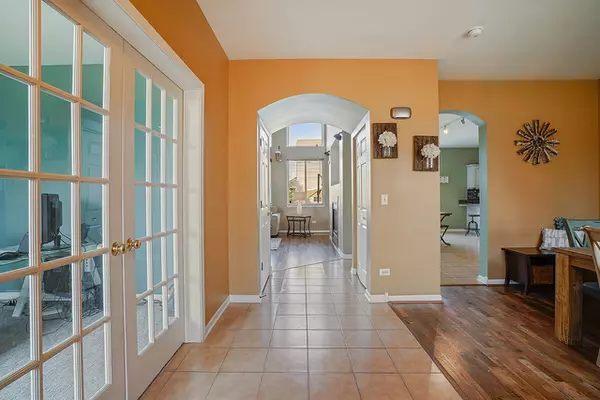$325,000
$325,000
For more information regarding the value of a property, please contact us for a free consultation.
4 Beds
2.5 Baths
2,430 SqFt
SOLD DATE : 05/27/2020
Key Details
Sold Price $325,000
Property Type Single Family Home
Sub Type Detached Single
Listing Status Sold
Purchase Type For Sale
Square Footage 2,430 sqft
Price per Sqft $133
Subdivision Liberty Grove
MLS Listing ID 10683531
Sold Date 05/27/20
Style Traditional
Bedrooms 4
Full Baths 2
Half Baths 1
HOA Fees $45/mo
Year Built 2006
Annual Tax Amount $7,176
Tax Year 2018
Lot Size 8,276 Sqft
Lot Dimensions 24X61X33X120X89X110
Property Description
Presenting your next beautiful home featuring a large, Eat-in Kitchen, 9-ft ceilings on main floor, spacious Master Suite and full basement with rec room and storage! Upon arrival, you are greeted with upgraded stone accents, a covered front porch, and corner lot with fenced yard. Once inside, you will enjoy a mix of rustic accents and classic design with newer flooring throughout. The Eat-in Kitchen offers a ceramic tile floor, table space and breakfast bar, updated lighting fixtures, a double-sided gas log fireplace, center island, walk-in pantry, stainless steel appliances, lots of cabinets with underneath lighting and abundant counter space. The sliding barn door leads to the laundry room, which features a custom, built-in, lighted hall tree for coats, backpacks, shoes, etc. The 2-story Family Room is flooded with soft, natural light and features updated flooring, double-sided gas log fireplace and lighted ceiling fan. The first floor also features a formal Dining Room, an Office with French doors, and a powder room. The Master Suite features a deep walk-in closet, updated flooring, and spacious private bathroom with dual sinks, soaking tub and step-in shower. The other 3 spacious bedrooms also offer newer carpet and lighted ceiling fans. Escape to the finished basement Rec Room, and plenty of space for the "extras" with 2 large storage areas. Enjoy the upcoming warmer weather outside on the concrete patio in the fully fenced backyard with shed. Liberty Grove is close to vibrant downtown Plainfield and offers its residents a community pool, ponds, walking paths and a playground. The elementary school is in the neighborhood and students attend highly-rated Plainfield North High School.
Location
State IL
County Will
Community Park, Pool, Lake, Curbs, Sidewalks, Street Lights, Street Paved
Rooms
Basement Full
Interior
Interior Features Wood Laminate Floors, First Floor Laundry, Built-in Features, Walk-In Closet(s)
Heating Natural Gas, Forced Air
Cooling Central Air
Fireplaces Number 1
Fireplaces Type Double Sided, Gas Log
Fireplace Y
Appliance Range, Microwave, Dishwasher, Refrigerator, Washer, Dryer, Disposal, Stainless Steel Appliance(s)
Exterior
Exterior Feature Patio, Porch, Storms/Screens
Parking Features Attached
Garage Spaces 2.0
View Y/N true
Roof Type Asphalt
Building
Lot Description Corner Lot, Fenced Yard, Landscaped
Story 2 Stories
Foundation Concrete Perimeter
Sewer Public Sewer
Water Lake Michigan
New Construction false
Schools
Elementary Schools Lincoln Elementary School
Middle Schools Ira Jones Middle School
High Schools Plainfield North High School
School District 202, 202, 202
Others
HOA Fee Include Insurance,Pool,Other
Ownership Fee Simple w/ HO Assn.
Special Listing Condition None
Read Less Info
Want to know what your home might be worth? Contact us for a FREE valuation!

Our team is ready to help you sell your home for the highest possible price ASAP
© 2025 Listings courtesy of MRED as distributed by MLS GRID. All Rights Reserved.
Bought with Matthew Metzger • john greene, Realtor
"My job is to find and attract mastery-based agents to the office, protect the culture, and make sure everyone is happy! "






