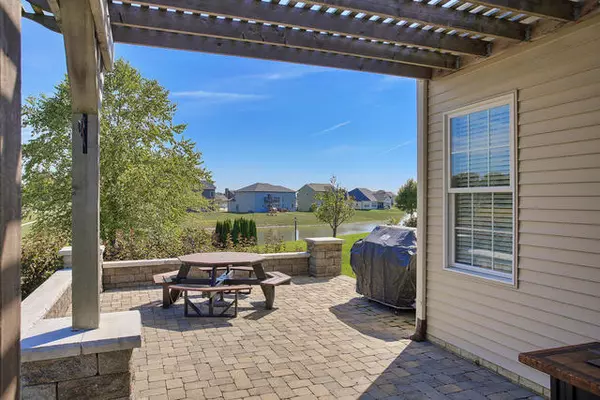$379,000
$389,000
2.6%For more information regarding the value of a property, please contact us for a free consultation.
4 Beds
3 Baths
1,950 SqFt
SOLD DATE : 12/13/2019
Key Details
Sold Price $379,000
Property Type Single Family Home
Sub Type Other
Listing Status Sold
Purchase Type For Sale
Square Footage 1,950 sqft
Price per Sqft $194
Subdivision Whisper Meadow
MLS Listing ID 10670623
Sold Date 12/13/19
Bedrooms 4
Full Baths 3
Year Built 2014
Annual Tax Amount $7,867
Tax Year 2018
Lot Dimensions 39X109X41X62X105
Property Description
Spectacular, inside & out, four-bedroom zerolot with water views in Whisper Meadow Subdivision! This home was thoughtfully constructed and offers one of the larges square footage on the block. Walnut stained hickory wood floors throughout the main level of this open floorplan including the formal dining room with built-in hutch, spacious living room featuring vaulted ceiling, gas fireplace, and built-in shelving. The adjoining eat-in kitchen is complete with granite countertops, maple cabinets, and all appliances. Relax in the sun room with access to the large patio with pergola and water views. Two bedrooms on the main level also have hardwood floors including the master suite with tray ceiling, walk-in closet and ensuite bath with dual vanities, and tiled shower. Continue every day living and/or entertaining in the full finished basement with huge rec room, wet bar, full bath, two bedrooms, and a bonus/craft room. No shared living space walls thanks to the fully extended 3 car garage with tandem space for a 3rd vehicle plus a workshop/storage area! You will enjoy hot water on demand thanks to the tankless water heater. Home also features a whole house generator. A MUST SEE HOME!
Location
State IL
County Champaign
Rooms
Basement Full
Interior
Interior Features Vaulted/Cathedral Ceilings, Bar-Wet, Hardwood Floors, Built-in Features
Heating Natural Gas, Forced Air
Cooling Central Air
Fireplaces Number 1
Fireplace Y
Exterior
Exterior Feature Patio
Parking Features Attached
Garage Spaces 3.0
View Y/N true
Building
Lot Description Water View
Sewer Public Sewer
Water Public
New Construction false
Schools
Elementary Schools Mahomet Elementary School
Middle Schools Mahomet Junior High School
High Schools Mahomet-Seymour High School
School District 3, 3, 3
Others
Pets Allowed Cats OK, Dogs OK
HOA Fee Include None
Ownership Fee Simple
Special Listing Condition None
Read Less Info
Want to know what your home might be worth? Contact us for a FREE valuation!

Our team is ready to help you sell your home for the highest possible price ASAP
© 2025 Listings courtesy of MRED as distributed by MLS GRID. All Rights Reserved.
Bought with Chris Johnson • RE/MAX REALTY ASSOCIATES-CHA
"My job is to find and attract mastery-based agents to the office, protect the culture, and make sure everyone is happy! "






