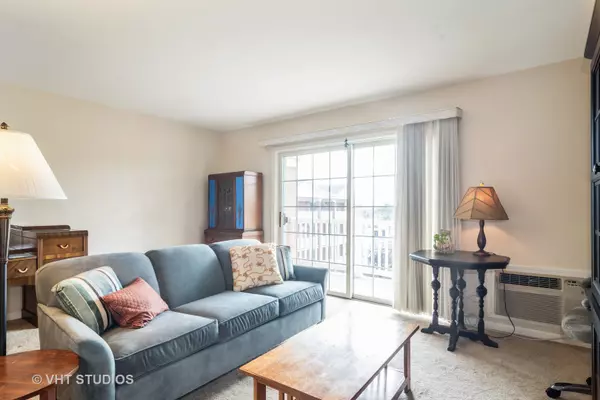$205,000
$220,000
6.8%For more information regarding the value of a property, please contact us for a free consultation.
2 Beds
2 Baths
1,133 SqFt
SOLD DATE : 07/22/2020
Key Details
Sold Price $205,000
Property Type Condo
Sub Type Condo
Listing Status Sold
Purchase Type For Sale
Square Footage 1,133 sqft
Price per Sqft $180
Subdivision Depot Square
MLS Listing ID 10671383
Sold Date 07/22/20
Bedrooms 2
Full Baths 2
HOA Fees $426/mo
Year Built 1996
Annual Tax Amount $2,131
Tax Year 2018
Lot Dimensions COMMON
Property Description
You will Enjoy the Extra Privacy in this Corner Penthouse Unit with its Large Balcony. This 2 Bedroom 2 Bath Home provides great Living Space with the large L-shaped Living and Dining Room, a good-sized Kitchen, and the charming Breakfast Room. The Full-sized Washer and Dryer are conveniently located near the Bedrooms. Both Window Air Conditioners are new. This coming Summer will be their first time used. In addition to the Features of this Unit, there are many Fabulous Amenities available to you in this building. Enjoy the Library, the Party Room, the Craft Room, the full-sized Kitchen, the Large lobby, the Exercise Room, a Coin-operated Laundry on the same floor, the Green Space Terrace and the Patio. Underground heated parking is available; based on availability. You can check to see if there are any names currently on the list. There is free Outdoor Parking. A Very Convenient Location. You can walk to the Library, the Train, and lots of Shopping. All Residents of the building must be 62 Years Old or Older.
Location
State IL
County Cook
Rooms
Basement None
Interior
Interior Features Elevator, Wood Laminate Floors, First Floor Bedroom, First Floor Laundry, First Floor Full Bath, Laundry Hook-Up in Unit, Storage
Heating Natural Gas
Cooling Window/Wall Units - 2
Fireplace Y
Appliance Range, Dishwasher, Refrigerator, Washer, Dryer
Laundry In Unit, Laundry Closet
Exterior
Exterior Feature Balcony, End Unit, Cable Access
Parking Features Attached
Community Features Coin Laundry, Elevator(s), Exercise Room, Storage, Party Room, Security Door Lock(s)
View Y/N true
Building
Foundation Concrete Perimeter
Sewer Public Sewer
Water Lake Michigan
New Construction false
Schools
Elementary Schools Lyon Elementary School
Middle Schools Springman Middle School
High Schools Glenbrook South High School
School District 34, 34, 225
Others
Pets Allowed Cats OK, Dogs OK
HOA Fee Include Heat,Water,Gas,Insurance,Exercise Facilities,Exterior Maintenance,Lawn Care,Scavenger,Snow Removal
Ownership Condo
Special Listing Condition None
Read Less Info
Want to know what your home might be worth? Contact us for a FREE valuation!

Our team is ready to help you sell your home for the highest possible price ASAP
© 2025 Listings courtesy of MRED as distributed by MLS GRID. All Rights Reserved.
Bought with Lena Bondar • @properties
"My job is to find and attract mastery-based agents to the office, protect the culture, and make sure everyone is happy! "






