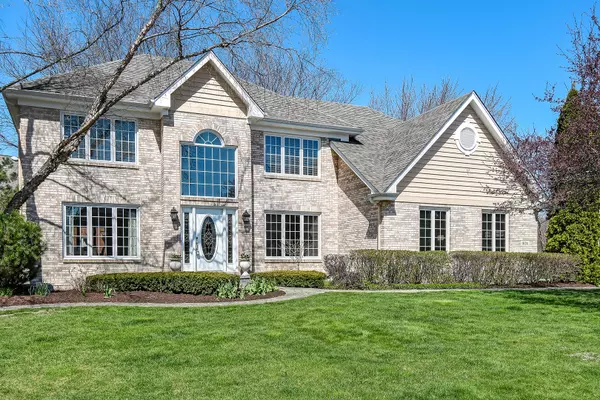$540,000
$549,000
1.6%For more information regarding the value of a property, please contact us for a free consultation.
4 Beds
3.5 Baths
3,011 SqFt
SOLD DATE : 07/06/2020
Key Details
Sold Price $540,000
Property Type Single Family Home
Sub Type Detached Single
Listing Status Sold
Purchase Type For Sale
Square Footage 3,011 sqft
Price per Sqft $179
Subdivision Darien Club
MLS Listing ID 10694853
Sold Date 07/06/20
Bedrooms 4
Full Baths 3
Half Baths 1
HOA Fees $41/ann
Year Built 1994
Annual Tax Amount $13,317
Tax Year 2018
Lot Size 0.457 Acres
Lot Dimensions 248X187X20X135
Property Description
Prestigious Darien Club! This home has been impeccably maintained & ready for the discriminating buyer! Dramatic two story foyer w/hardwood floors thru/out most of the main level, upgraded ORB light fixtures, custom window coverings & more. The first floor offers an open & spacious living room/dining room w/neutral decor, silhoutte shades & custom drapery. Stylish kitchen with custom granite counters/granite backsplash, center island, SS appliances, over-sized pantry, and large breakfast room w/sliding glass door to pvt patio. All this opens to family room w/volume ceiling and fireplace. First floor office too! The second level features a luxury master suite...complete with WIC, double vanity, whirlpool tub & a separate shower. Three additional bedrooms/two w/WIC's & ceiling fans in all rooms! Finished LL offers rec room, billiard area/game area & a full bath. Ample storage. First floor laundry room w/side door. Additional upgrades include...Generac (full house) generator, updated HVAC, newer roof, windows, cen vac system, custom landscape, brick paver walkways, custom paver-brick patio w/seating walls, fire pit and more!
Location
State IL
County Du Page
Community Park, Lake, Curbs, Sidewalks, Street Lights, Street Paved
Rooms
Basement Full
Interior
Interior Features Hardwood Floors, First Floor Laundry
Heating Natural Gas, Forced Air
Cooling Central Air
Fireplaces Number 1
Fireplaces Type Gas Log, Gas Starter
Fireplace Y
Appliance Range, Microwave, Dishwasher, Refrigerator, Washer, Dryer, Disposal
Exterior
Exterior Feature Brick Paver Patio, Storms/Screens
Parking Features Attached
Garage Spaces 2.0
View Y/N true
Roof Type Asphalt
Building
Story 2 Stories
Sewer Public Sewer
Water Lake Michigan
New Construction false
Schools
Elementary Schools Lace Elementary School
Middle Schools Eisenhower Junior High School
High Schools South High School
School District 61, 61, 99
Others
HOA Fee Include Other
Ownership Fee Simple
Special Listing Condition None
Read Less Info
Want to know what your home might be worth? Contact us for a FREE valuation!

Our team is ready to help you sell your home for the highest possible price ASAP
© 2025 Listings courtesy of MRED as distributed by MLS GRID. All Rights Reserved.
Bought with Samantha Jones • Coldwell Banker Realty
"My job is to find and attract mastery-based agents to the office, protect the culture, and make sure everyone is happy! "






