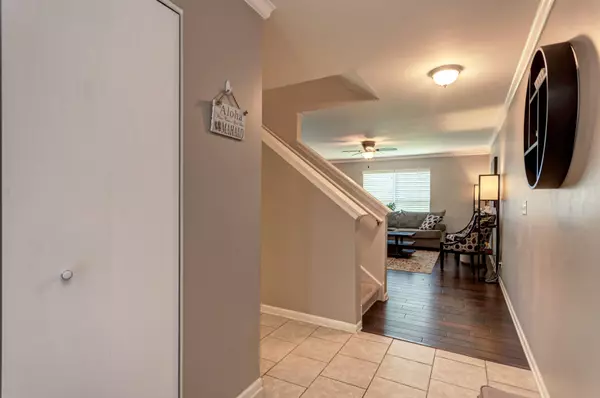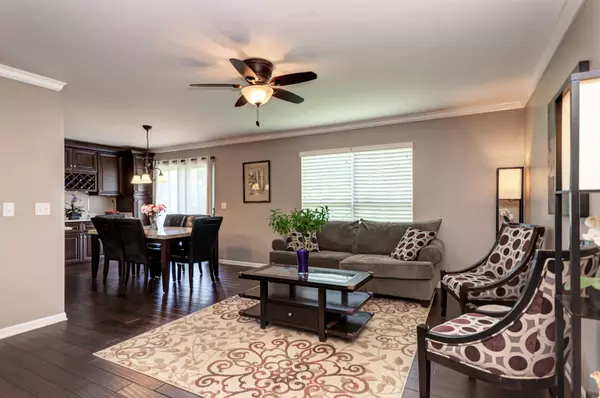$265,000
$270,000
1.9%For more information regarding the value of a property, please contact us for a free consultation.
3 Beds
2.5 Baths
1,550 SqFt
SOLD DATE : 06/26/2020
Key Details
Sold Price $265,000
Property Type Townhouse
Sub Type Townhouse-2 Story
Listing Status Sold
Purchase Type For Sale
Square Footage 1,550 sqft
Price per Sqft $170
Subdivision Fox Ridge Creek
MLS Listing ID 10724283
Sold Date 06/26/20
Bedrooms 3
Full Baths 2
Half Baths 1
HOA Fees $325/mo
Year Built 2001
Annual Tax Amount $6,619
Tax Year 2019
Lot Dimensions 30 X 30
Property Description
Fantastic spacious three bedroom townhouse with a full finished basement. Vaulted ceilings in the master bedroom plus walk in closet and full master bath with Bath Fitter Shower. Hardwood flooring and ceramic tile on the main level. Loft space on the second floor can be used as a home office, or kids toy/craft room(many possibilities.) Recessed lighting recently added in the kitchen plus new kitchen cabinets with soft close hinges, large kitchen sink, granite countertops, stainless steel appliances, custom built in dining hutch with wine rack. Full finished basement with bar and Kenwood 5.1 surround sound system as well as a custom built cedar fireplace. Basement also has newer double sump with battery backup. New central air conditioner & water heater. New blacktop driveway. New roof and gutters. Nothing to do but move in!
Location
State IL
County Du Page
Rooms
Basement Full
Interior
Interior Features Vaulted/Cathedral Ceilings, Bar-Dry, Hardwood Floors, First Floor Laundry, Walk-In Closet(s)
Heating Natural Gas, Forced Air
Cooling Central Air
Fireplaces Number 1
Fireplace Y
Appliance Microwave, Dishwasher, Refrigerator, Washer, Dryer, Disposal, Stainless Steel Appliance(s)
Laundry In Unit
Exterior
Exterior Feature Patio
Parking Features Attached
Garage Spaces 2.0
View Y/N true
Roof Type Asphalt
Building
Lot Description Common Grounds, Landscaped
Foundation Concrete Perimeter
Sewer Public Sewer
Water Public
New Construction false
Schools
Elementary Schools Edgewood Elementary School
Middle Schools Thomas Jefferson Junior High Sch
High Schools South High School
School District 68, 68, 99
Others
Pets Allowed Cats OK, Dogs OK
HOA Fee Include Insurance,Exterior Maintenance,Lawn Care,Snow Removal
Ownership Fee Simple w/ HO Assn.
Special Listing Condition None
Read Less Info
Want to know what your home might be worth? Contact us for a FREE valuation!

Our team is ready to help you sell your home for the highest possible price ASAP
© 2025 Listings courtesy of MRED as distributed by MLS GRID. All Rights Reserved.
Bought with Michael Goodwin • john greene, Realtor
"My job is to find and attract mastery-based agents to the office, protect the culture, and make sure everyone is happy! "






