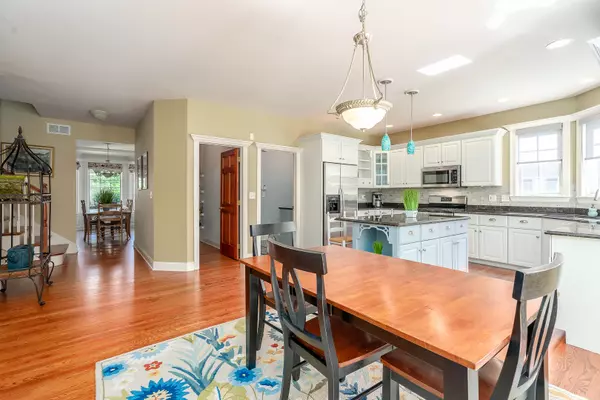$540,000
$559,900
3.6%For more information regarding the value of a property, please contact us for a free consultation.
4 Beds
3.5 Baths
3,575 SqFt
SOLD DATE : 09/03/2020
Key Details
Sold Price $540,000
Property Type Single Family Home
Sub Type Detached Single
Listing Status Sold
Purchase Type For Sale
Square Footage 3,575 sqft
Price per Sqft $151
Subdivision Deer Point Estates
MLS Listing ID 10743128
Sold Date 09/03/20
Style Traditional
Bedrooms 4
Full Baths 3
Half Baths 1
Year Built 2001
Annual Tax Amount $10,846
Tax Year 2018
Lot Size 0.281 Acres
Lot Dimensions 90 X 139
Property Description
Elegant and richly appointed custom luxury home nestled in upscale Deer Point Estates! This amazing home boasts outstanding craftsmanship and features: Updated gourmet kitchen with custom white cabinetry, subway tile, granite counters, large island, stainless steel appliances (new range & microwave) & walk-in pantry; Family room with beautiful artisan-built custom stone fireplace; Formal dining room with bay window & wainscoting; First floor office that could easily be converted to an additional bedroom for potential related living; Dramatic foyer with split staircase; Newly updated laundry room with laundry chute from second floor, Custom millwork throughout, including crown moldings, cornices and fluted columns; Gleaming hardwood flooring; Posh master suite that boasts a sitting area, walk-in closet, luxury en-suite bath with double vanity, jetted tub, separate shower & water closet; French door access to park-like yard that offers a stamped concrete patio & lush, professional landscaping; 3-car side load garage with workshop cabinetry. Nearby Orland Grassland nature preserve and Stellwagen farm offers many miles of walking and biking trails. Short walk to neighborhood park. Easy access to major expressways and Metra stations. Quality abounds in this move-in ready home with plenty of room to grow.
Location
State IL
County Cook
Community Park, Lake, Curbs, Sidewalks, Street Lights, Street Paved
Rooms
Basement Full
Interior
Interior Features Vaulted/Cathedral Ceilings, Hardwood Floors, First Floor Bedroom, In-Law Arrangement, First Floor Laundry, Walk-In Closet(s)
Heating Natural Gas, Forced Air
Cooling Central Air
Fireplaces Number 1
Fireplaces Type Wood Burning, Gas Starter
Fireplace Y
Appliance Range, Microwave, Dishwasher, Refrigerator, Stainless Steel Appliance(s)
Laundry Laundry Chute, Sink
Exterior
Exterior Feature Patio, Stamped Concrete Patio, Storms/Screens
Parking Features Detached
Garage Spaces 3.0
View Y/N true
Roof Type Asphalt
Building
Lot Description Fenced Yard, Landscaped, Wooded, Mature Trees
Story 2 Stories
Foundation Concrete Perimeter
Sewer Public Sewer
Water Lake Michigan
New Construction false
Schools
Elementary Schools Meadow Ridge School
Middle Schools Century Junior High School
High Schools Carl Sandburg High School
School District 135, 135, 230
Others
HOA Fee Include None
Ownership Fee Simple
Special Listing Condition None
Read Less Info
Want to know what your home might be worth? Contact us for a FREE valuation!

Our team is ready to help you sell your home for the highest possible price ASAP
© 2025 Listings courtesy of MRED as distributed by MLS GRID. All Rights Reserved.
Bought with Anne Monckton • Baird & Warner
"My job is to find and attract mastery-based agents to the office, protect the culture, and make sure everyone is happy! "






