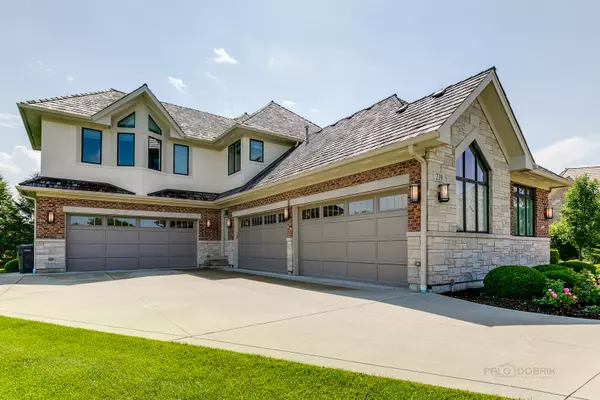$840,000
$839,900
For more information regarding the value of a property, please contact us for a free consultation.
5 Beds
4 Baths
3,535 SqFt
SOLD DATE : 08/31/2020
Key Details
Sold Price $840,000
Property Type Single Family Home
Sub Type Detached Single
Listing Status Sold
Purchase Type For Sale
Square Footage 3,535 sqft
Price per Sqft $237
Subdivision Greggs Landing
MLS Listing ID 10746541
Sold Date 08/31/20
Style Contemporary
Bedrooms 5
Full Baths 4
HOA Fees $26/ann
Year Built 2013
Annual Tax Amount $21,598
Tax Year 2019
Lot Size 0.516 Acres
Lot Dimensions 22486
Property Description
INCREDIBLE CUSTOM HOME WITH AN OVER-SIZED LOT LOCATED ON A CUL-DE-SAC IN GREGG'S LANDING. THIS STUNNING HOME FEATURES 4 BEDROOMS, 4 FULL BATHS, FULL FINISHED BASEMENT WITH 5TH BEDROOM, AND SEPARATE ATTACHED GARAGES WITH ROOM FOR 6+ CARS. OPEN CONCEPT, GOURMET KITCHEN, SS APPLIANCES, QUARTZ TOPS, HARDWOOD FLOORS, 1ST FLOOR MASTER BED, OFFICE, LAUNDRY ON BOTH FLOORS, LOFT, AND MORE. INCREDIBLE FINISHED BASEMENT FEATURES THEATER ROOM, 5TH BEDROOM, EXERCISE ROOM, FULL BATH, AND PLENTY OF UNFINISHED SPACE FOR STORAGE. BOTH GARAGES ARE HEATED WITH TALL CEILINGS. PROFESSIONALLY LANDSCAPED YARD, FRONT AND REAR PATIOS FOR ENTERTAINING, PRIVATE APPLE ORCHARD AND GARDEN WITH IRRIGATION SYSTEMS. VERY HIGH END FINISHES THROUGHOUT.
Location
State IL
County Lake
Community Curbs, Sidewalks, Street Lights, Street Paved
Rooms
Basement Full
Interior
Interior Features Vaulted/Cathedral Ceilings, Bar-Wet, Hardwood Floors, Wood Laminate Floors, Heated Floors, First Floor Bedroom, First Floor Laundry, Second Floor Laundry, First Floor Full Bath, Built-in Features, Walk-In Closet(s)
Heating Natural Gas, Forced Air, Sep Heating Systems - 2+, Indv Controls, Zoned
Cooling Central Air, Zoned
Fireplaces Number 1
Fireplaces Type Double Sided, Gas Log, Gas Starter
Fireplace Y
Appliance Double Oven, Microwave, Dishwasher, High End Refrigerator, Washer, Dryer, Disposal, Stainless Steel Appliance(s), Wine Refrigerator, Range Hood
Laundry Multiple Locations, Sink
Exterior
Exterior Feature Patio
Parking Features Attached
Garage Spaces 6.0
View Y/N true
Roof Type Shake
Building
Lot Description Cul-De-Sac, Landscaped
Story 2 Stories
Foundation Concrete Perimeter
Sewer Public Sewer
Water Lake Michigan
New Construction false
Schools
High Schools Vernon Hills High School
School District 73, 73, 128
Others
HOA Fee Include Other
Ownership Fee Simple
Special Listing Condition None
Read Less Info
Want to know what your home might be worth? Contact us for a FREE valuation!

Our team is ready to help you sell your home for the highest possible price ASAP
© 2025 Listings courtesy of MRED as distributed by MLS GRID. All Rights Reserved.
Bought with Susan Lazzaretto • @properties
"My job is to find and attract mastery-based agents to the office, protect the culture, and make sure everyone is happy! "






