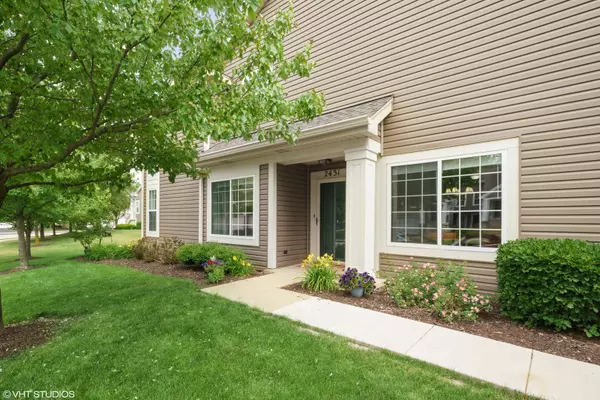$170,000
$179,900
5.5%For more information regarding the value of a property, please contact us for a free consultation.
2 Beds
2 Baths
1,132 SqFt
SOLD DATE : 07/23/2020
Key Details
Sold Price $170,000
Property Type Condo
Sub Type Condo,Townhouse-Ranch,Ground Level Ranch
Listing Status Sold
Purchase Type For Sale
Square Footage 1,132 sqft
Price per Sqft $150
Subdivision Cambridge Countryside
MLS Listing ID 10734690
Sold Date 07/23/20
Bedrooms 2
Full Baths 2
HOA Fees $196/mo
Year Built 2002
Annual Tax Amount $3,785
Tax Year 2019
Lot Dimensions COMMON
Property Description
END UNIT, RANCH STYLE TOWNHOME WITH PRIVATE ENTRANCE! THIS LIGHT, BRIGHT AND OPEN FLOOR PLAN FEATURES ONE STORY LIVING WITH 2 BEDROOMS AND 2 FULL BATHS. UPDATED EAT-IN KITCHEN WITH NEW GRANITE COUNTERTOPS AND ALL STAINLESS STEEL APPLIANCES. LIVING ROOM WITH VAULTED TWO STORY CEILING AND SLIDING GLASS DOOR OUT TO PATIO. OVERSIZED MASTER SUITE HAS WALK-IN CLOSET AND PRIVATE MASTER BATH WITH SOAKING TUB, SEPARATE SHOWER AND DUAL VANITIES. GENEROUS SIZED SECOND BEDROOM IS ADJACENT TO FULL BATH. IN-UNIT LAUNDRY INCLUDES WASHER AND DRYER. ATTACHED 1 CAR GARAGE. FRESHLY PAINTED AND BRAND NEW CARPETING THROUGHOUT! NEST SMART THERMOSTAT AND RING DOORBELL INCLUDED. NEW ROOF IN 2019 AND NEW SIDING IN 2020. HIGHLY ACCLAIMED NAPERVILLE SCHOOL DISTRICT 204! GREAT LOCATION, CLOSE TO SHOPPING, DINING, ENTERTAINMENT AND WALKING ACCESS TO ILLINOIS PRAIRIE PATH - BATAVIA SPUR. IDEAL FOR COMMUTERS, JUST MINUTES TO I-88 AND METRA. A MUST SEE!
Location
State IL
County Du Page
Rooms
Basement None
Interior
Interior Features Vaulted/Cathedral Ceilings, Hardwood Floors, First Floor Bedroom, First Floor Laundry, First Floor Full Bath, Laundry Hook-Up in Unit, Walk-In Closet(s)
Heating Natural Gas, Forced Air
Cooling Central Air
Fireplace N
Appliance Range, Microwave, Dishwasher, Refrigerator, Washer, Dryer, Disposal, Stainless Steel Appliance(s)
Laundry In Unit
Exterior
Exterior Feature Patio, Storms/Screens, End Unit, Cable Access
Parking Features Attached
Garage Spaces 1.0
View Y/N true
Building
Lot Description Landscaped
Sewer Public Sewer
Water Public
New Construction false
Schools
Elementary Schools Young Elementary School
Middle Schools Granger Middle School
High Schools Metea Valley High School
School District 204, 204, 204
Others
Pets Allowed Cats OK, Dogs OK
HOA Fee Include Insurance,Exterior Maintenance,Lawn Care,Snow Removal
Ownership Condo
Special Listing Condition None
Read Less Info
Want to know what your home might be worth? Contact us for a FREE valuation!

Our team is ready to help you sell your home for the highest possible price ASAP
© 2025 Listings courtesy of MRED as distributed by MLS GRID. All Rights Reserved.
Bought with Sarah Leonard • RE/MAX Suburban
"My job is to find and attract mastery-based agents to the office, protect the culture, and make sure everyone is happy! "






