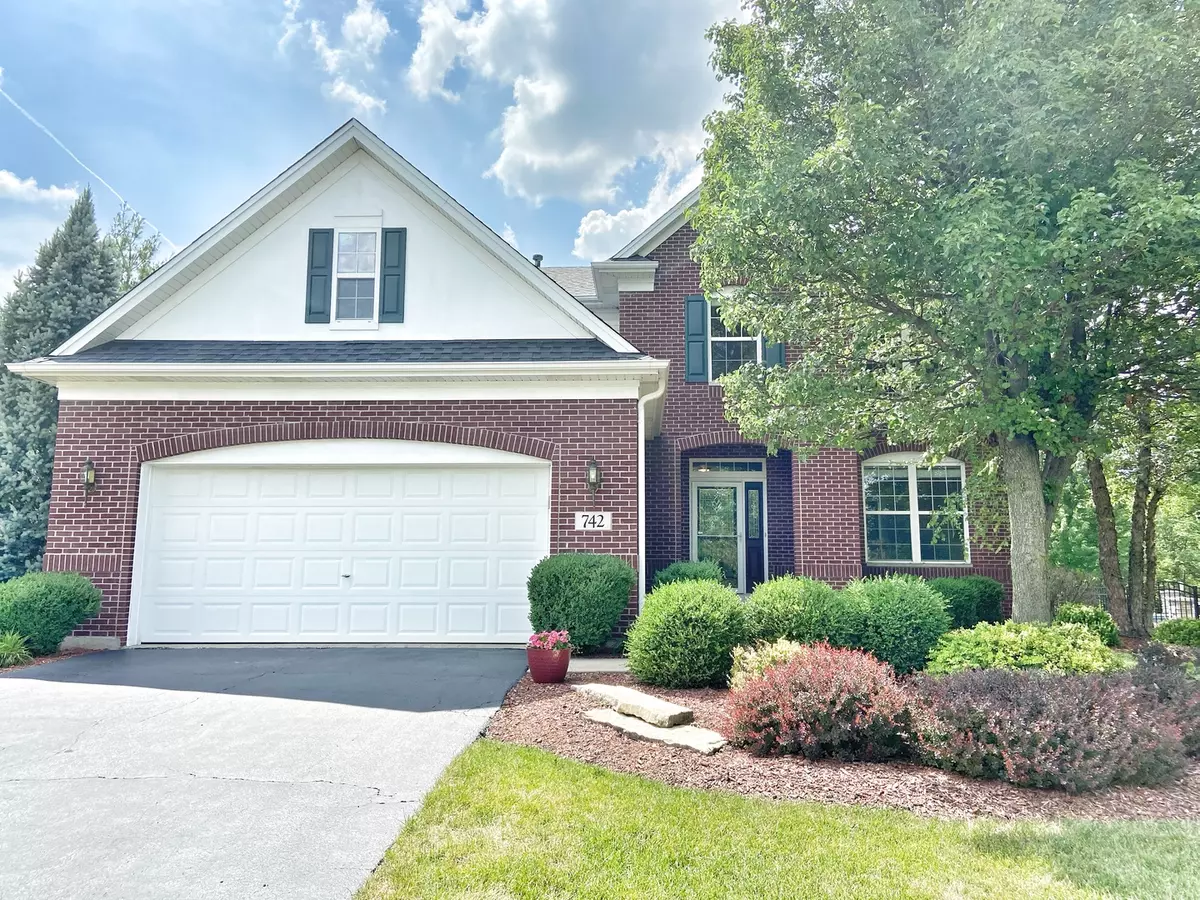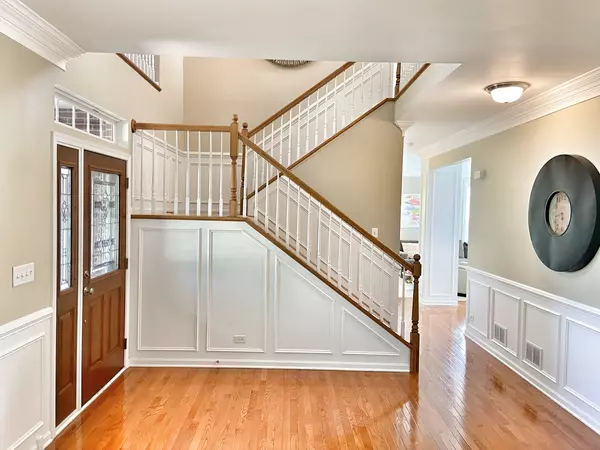$320,000
$319,900
For more information regarding the value of a property, please contact us for a free consultation.
3 Beds
2.5 Baths
2,323 SqFt
SOLD DATE : 08/21/2020
Key Details
Sold Price $320,000
Property Type Single Family Home
Sub Type Detached Single
Listing Status Sold
Purchase Type For Sale
Square Footage 2,323 sqft
Price per Sqft $137
Subdivision Tanner Trails
MLS Listing ID 10773240
Sold Date 08/21/20
Style Traditional
Bedrooms 3
Full Baths 2
Half Baths 1
HOA Fees $15/qua
Year Built 2005
Annual Tax Amount $7,804
Tax Year 2019
Lot Size 0.358 Acres
Lot Dimensions 81X191
Property Description
Beautifully maintained home in desirable Tanner Trails! High-end designer kitchen w/ 9' granite island, custom maple cabinetry, SS appliances, hardwood floors, extensive trim work that includes crown molding and wainscoting thru out. Sunlit open layout, 9' ceilings, stylish railings, two loft spaces plus a superb over sized professionally landscaped yard! Master bedroom includes walk-in closet and soaking tub. New hot water tank and Bosch dishwasher, installed in 2019. 2 year old AC unit and new roof & siding installed in 2014. Many other upgrades including new toilets & bedroom fan & lighting fixtures. Minutes to I-88, parks & playgrounds and Randall Rd shopping! A must see today...Pristine homes like this don't last! Agent related to Seller.
Location
State IL
County Kane
Community Park, Lake, Curbs, Sidewalks, Street Lights, Street Paved
Rooms
Basement Full
Interior
Interior Features Hardwood Floors, First Floor Laundry, Walk-In Closet(s)
Heating Natural Gas, Forced Air
Cooling Central Air
Fireplace N
Appliance Range, Microwave, Dishwasher, Refrigerator, Washer, Dryer, Disposal, Stainless Steel Appliance(s)
Laundry Gas Dryer Hookup
Exterior
Exterior Feature Patio, Storms/Screens
Parking Features Attached
Garage Spaces 2.0
View Y/N true
Roof Type Asphalt
Building
Lot Description Landscaped
Story 2 Stories
Foundation Concrete Perimeter
Sewer Public Sewer
Water Public
New Construction false
Schools
Elementary Schools Fearn Elementary School
Middle Schools Herget Middle School
High Schools West Aurora High School
School District 129, 129, 129
Others
HOA Fee Include Insurance
Ownership Fee Simple w/ HO Assn.
Special Listing Condition None
Read Less Info
Want to know what your home might be worth? Contact us for a FREE valuation!

Our team is ready to help you sell your home for the highest possible price ASAP
© 2025 Listings courtesy of MRED as distributed by MLS GRID. All Rights Reserved.
Bought with Melissa Walsh • Keller Williams Infinity
"My job is to find and attract mastery-based agents to the office, protect the culture, and make sure everyone is happy! "






