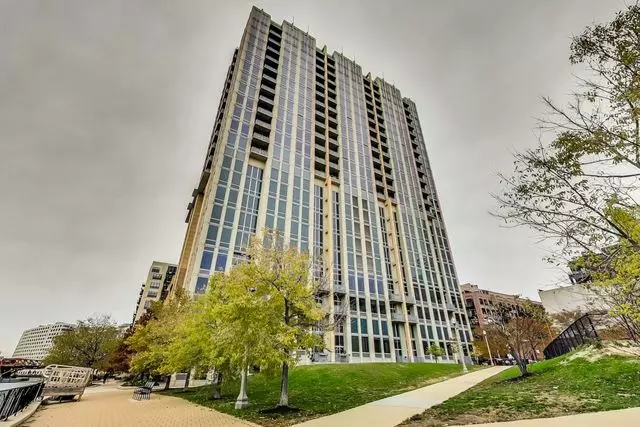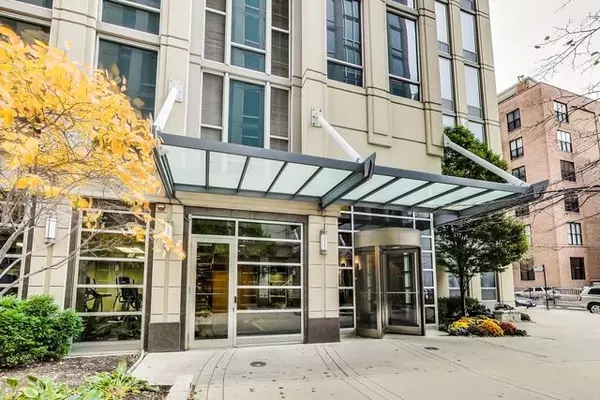$458,000
$450,000
1.8%For more information regarding the value of a property, please contact us for a free consultation.
2 Beds
2 Baths
1,200 SqFt
SOLD DATE : 08/31/2020
Key Details
Sold Price $458,000
Property Type Condo
Sub Type Condo
Listing Status Sold
Purchase Type For Sale
Square Footage 1,200 sqft
Price per Sqft $381
Subdivision River Place On The Park
MLS Listing ID 10764471
Sold Date 08/31/20
Bedrooms 2
Full Baths 2
HOA Fees $657/mo
Year Built 2006
Annual Tax Amount $8,454
Tax Year 2019
Lot Dimensions COMMON
Property Description
Unforgettable postcard views that frame the City skyline, Chicago River and Ward Park from 9-foot floor to ceilings windows in this south facing, split bedroom floor plan with private outdoor balcony. This 2-bedroom residence with fully enclosed bedrooms is flooded with natural light. Homes features hardwood floors, cherry wood kitchen cabinetry with granite countertops and stainless-steel appliances. Master suite with bank of closets; master bath with double sink euro height vanity equipped with undermount sinks and granite countertop and oversized shower with new glass door. Enclosed second bedroom offers large closet. Additional features include new LED overhead lighting, fireplace, in unit washer/dryer and additional storage. Extra wide indoor parking spot #130 @ $35K. 700 North Larrabee known as River Place on the Park is a full amenity, pet friendly, door staff building with large exercise facility that sits on the riverfront next to the 6-acre Ward Park with gated dog park, river walk, river taxi, Erie Cafe outdoor dining and so much more. Perfect location with quick access to loop, CTA bus or brown line, East Bank Club, and Ohio feeder ramp to get you onto any expressway. Available for rent at $3200/month including parking.
Location
State IL
County Cook
Rooms
Basement None
Interior
Interior Features Hardwood Floors, Laundry Hook-Up in Unit, Storage
Heating Forced Air, Indv Controls, Zoned, Other
Cooling Central Air, Zoned
Fireplaces Number 1
Fireplaces Type Gas Log, Gas Starter
Fireplace Y
Appliance Range, Microwave, Dishwasher, Refrigerator, Freezer, Washer, Dryer, Disposal, Stainless Steel Appliance(s)
Laundry Gas Dryer Hookup, In Unit, Laundry Closet
Exterior
Exterior Feature Balcony, Storms/Screens
Parking Features Attached
Garage Spaces 1.0
Community Features Bike Room/Bike Trails, Door Person, Elevator(s), Exercise Room, Storage, On Site Manager/Engineer, Park, Receiving Room, Security Door Lock(s)
View Y/N true
Building
Lot Description Park Adjacent, River Front
Foundation Concrete Perimeter
Sewer Public Sewer
Water Lake Michigan
New Construction false
Schools
Elementary Schools Ogden Elementary
Middle Schools Ogden Elementary
School District 299, 299, 299
Others
Pets Allowed Cats OK, Dogs OK
HOA Fee Include Heat,Air Conditioning,Water,Gas,Insurance,Security,Doorman,TV/Cable,Exercise Facilities,Exterior Maintenance,Lawn Care,Scavenger,Snow Removal,Other
Ownership Condo
Special Listing Condition List Broker Must Accompany
Read Less Info
Want to know what your home might be worth? Contact us for a FREE valuation!

Our team is ready to help you sell your home for the highest possible price ASAP
© 2025 Listings courtesy of MRED as distributed by MLS GRID. All Rights Reserved.
Bought with Susan Kanter • Dream Town Realty
"My job is to find and attract mastery-based agents to the office, protect the culture, and make sure everyone is happy! "






