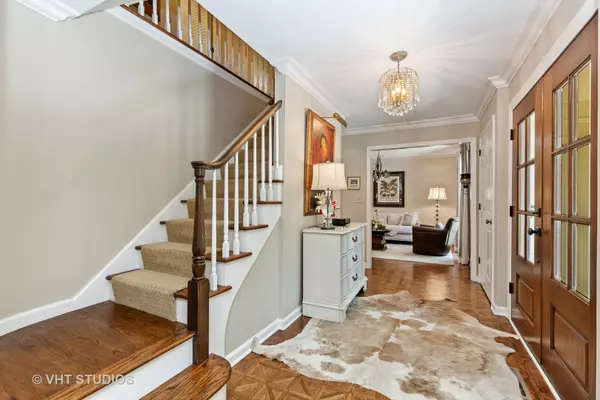$425,000
$425,000
For more information regarding the value of a property, please contact us for a free consultation.
4 Beds
2.5 Baths
2,432 SqFt
SOLD DATE : 08/28/2020
Key Details
Sold Price $425,000
Property Type Single Family Home
Sub Type Detached Single
Listing Status Sold
Purchase Type For Sale
Square Footage 2,432 sqft
Price per Sqft $174
Subdivision Covered Bridge
MLS Listing ID 10759445
Sold Date 08/28/20
Style Georgian
Bedrooms 4
Full Baths 2
Half Baths 1
HOA Fees $10/ann
Year Built 1973
Annual Tax Amount $8,606
Tax Year 2019
Lot Dimensions 24726
Property Description
STUNNING. This stately, all brick Georgian home is spectacular, timeless and updated from top to bottom. It is nestled amongst mature trees on the far north side Crystal Lake. The private back yard reveals breathtaking professional landscaping and feels like a peaceful, outdoor oasis, interspersed with soothing water fountains. Enter through the double mahogany Pella front doors, and experience nuances of Restoration Hardware and Pottery Barn throughout. The custom kitchen was designed by Dahlin & Assoc. and boasts Sub-zero Refrigerator, Thermador oven/cooktop, Bosch dishwasher, neutral subway tile backsplash and granite counters. A custom built-in buffet is perfect for additional storage and can act as a sideboard while entertaining. The dining room is a sight to behold, with views of nature and the ambiance of a gas log fireplace. At the end of the day, retreat to the exquisite master suite with thoughtfully updated bath, including walk-in marble shower with bench seat, RH vanity and faucets, and an amazing walk-in custom california closet. The master also has beautiful bulit-in bookcases. 3 add'l bedrooms on 2nd level with unique plantation solid wood doors. 2nd bath has on-trend white vanity with dual sinks and Kohler air-jet bath tub and shower. A private home office, recreation room and great storage can be found in the finished basement. Neutral paint, refinished hardwood floors and custom crown molding throughout this meticulously maintained, MOVE-IN-READY home. Sought after Covered Bridge subdivision is walking distance to park, and mins to Metra train, bike path, hiking trails, golf courses, hospital and downtown shops. NEW A/C, furnace, water heater. TOP RATED schools. LOW TAXES.
Location
State IL
County Mc Henry
Community Park, Curbs, Street Lights, Street Paved
Rooms
Basement Partial
Interior
Interior Features Skylight(s), Hardwood Floors, First Floor Laundry, Built-in Features, Walk-In Closet(s)
Heating Natural Gas, Forced Air
Cooling Central Air
Fireplaces Number 2
Fireplaces Type Gas Log, Gas Starter
Fireplace Y
Appliance Double Oven, Microwave, Dishwasher, High End Refrigerator, Washer, Dryer, Disposal, Stainless Steel Appliance(s), Cooktop
Laundry Sink
Exterior
Exterior Feature Patio, Fire Pit, Invisible Fence
Parking Features Attached
Garage Spaces 2.0
View Y/N true
Roof Type Asphalt
Building
Lot Description Corner Lot, Landscaped, Mature Trees
Story 2 Stories
Sewer Septic-Private
Water Private Well
New Construction false
Schools
Elementary Schools North Elementary School
Middle Schools Hannah Beardsley Middle School
High Schools Prairie Ridge High School
School District 47, 47, 155
Others
HOA Fee Include Insurance,Other
Ownership Fee Simple w/ HO Assn.
Special Listing Condition None
Read Less Info
Want to know what your home might be worth? Contact us for a FREE valuation!

Our team is ready to help you sell your home for the highest possible price ASAP
© 2025 Listings courtesy of MRED as distributed by MLS GRID. All Rights Reserved.
Bought with Jacob Everly • Berkshire Hathaway HomeServices Starck Real Estate
"My job is to find and attract mastery-based agents to the office, protect the culture, and make sure everyone is happy! "






